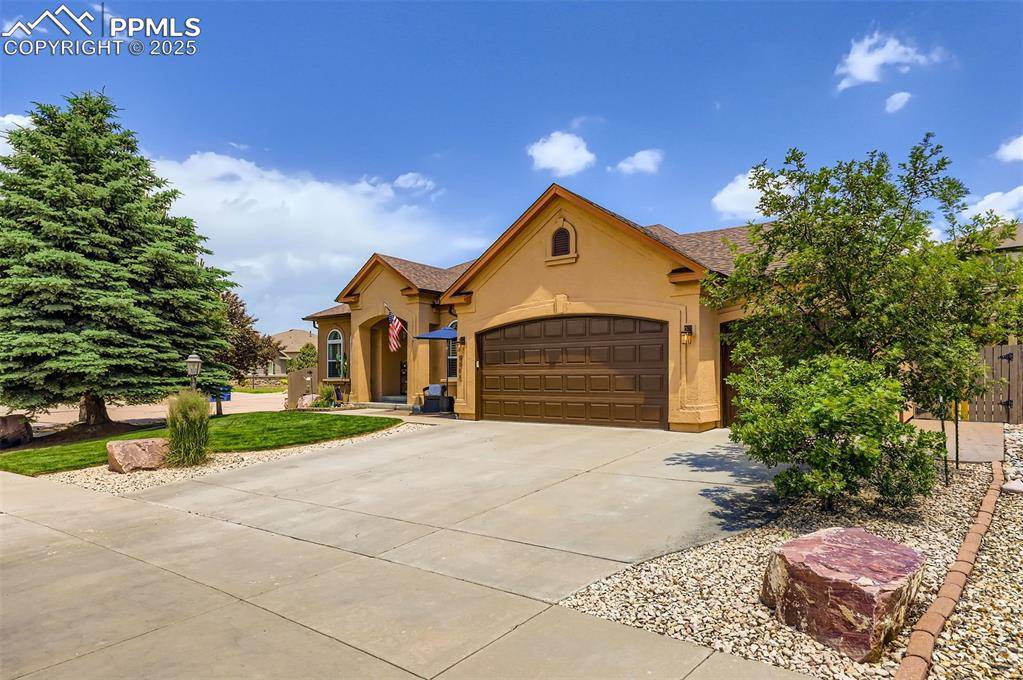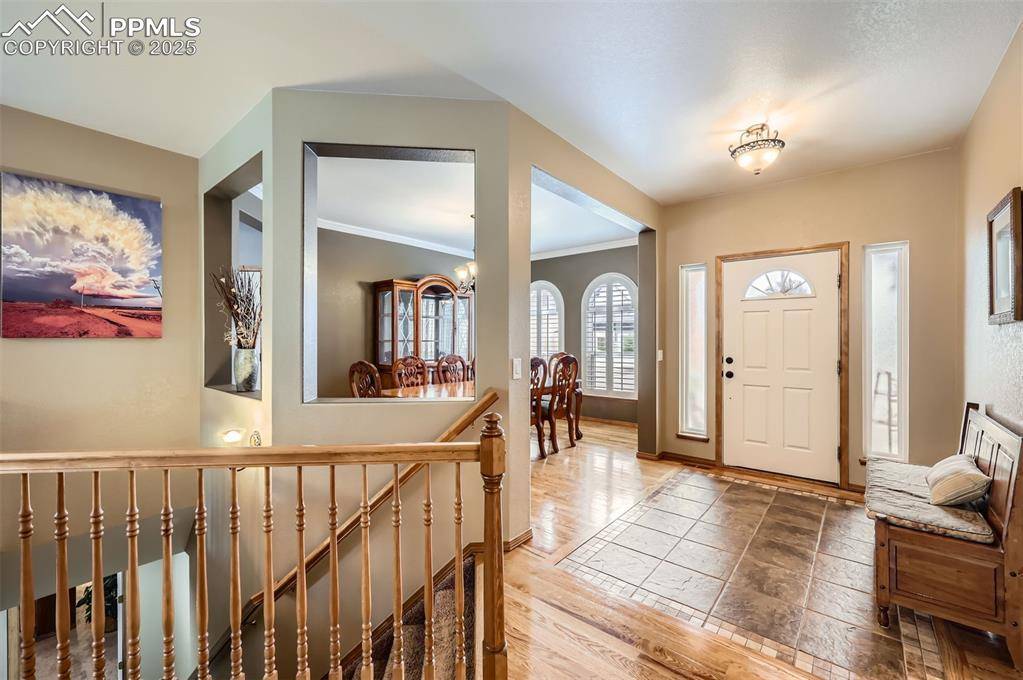5 Beds
3 Baths
3,400 SqFt
5 Beds
3 Baths
3,400 SqFt
Key Details
Property Type Single Family Home
Sub Type Single Family
Listing Status Active
Purchase Type For Sale
Square Footage 3,400 sqft
Price per Sqft $180
MLS Listing ID 7957395
Style Ranch
Bedrooms 5
Full Baths 3
Construction Status Existing Home
HOA Fees $225/ann
HOA Y/N Yes
Year Built 2003
Annual Tax Amount $3,091
Tax Year 2024
Lot Size 10,521 Sqft
Property Sub-Type Single Family
Property Description
Enjoy the convenience of gourmet kitchen, and a thoughtfully designed butler's pantry that enhances both functionality and flow. The stucco exterior adds a distinctive Mediterranean flair, while the backyard is a true retreat with a stylish pergola and an electric-powered shed perfect for hobbies, eBike charging, or storage. Oh, and did we mention the main-level laundry making life just that much easier. Formal dining area is flexible in use and would be an amazing art space, den, library, or music room.
FEATURES, NEW/NEWER: Windows; Roof; Paint; flooring; Plantation Shutters; Built-In office shelving and desk; Furnace & Duct cleaning; gas range with griddle; vent hood; landscaping; water heater; all appliances included, whole house Humidifer; 9 foot shuffleboard; and exterior furnishings should you wish.
Award winning schools, private trails and open spaces, close to military installations, shopping, restaurants, indoor rock climbing, and semi-pro baseball. Easy living here.
Location
State CO
County El Paso
Area Indigo Ranch At Ridgeview
Interior
Interior Features 5-Pc Bath, Great Room, See Prop Desc Remarks
Cooling Ceiling Fan(s), Central Air
Flooring Carpet, Tile, Wood
Fireplaces Number 1
Fireplaces Type Gas, Main Level, One
Appliance 220v in Kitchen, Dishwasher, Disposal, Dryer, Microwave Oven, Range, Refrigerator, Self Cleaning Oven, Washer
Laundry Main
Exterior
Parking Features Attached
Garage Spaces 3.0
Fence Rear
Utilities Available Cable Available, Electricity Connected, Natural Gas Connected, Telephone
Roof Type Composite Shingle
Building
Lot Description Corner, Level
Foundation Full Basement
Water Municipal
Level or Stories Ranch
Finished Basement 100
Structure Type Framed on Lot
Construction Status Existing Home
Schools
School District District 49
Others
Miscellaneous Auto Sprinkler System,Breakfast Bar,High Speed Internet Avail.,HOA Required $,Humidifier,Kitchen Pantry,See Prop Desc Remarks,Window Coverings
Special Listing Condition Not Applicable
Virtual Tour https://www.propertypanorama.com/instaview/ppar/7957395

GET MORE INFORMATION
REALTORS® | Lic# 1000073229 | 100085560
fightingfalconhometeam@gmail.com
5446 N. Academy Blvd., Suite 100, Springs, CO, 80918







