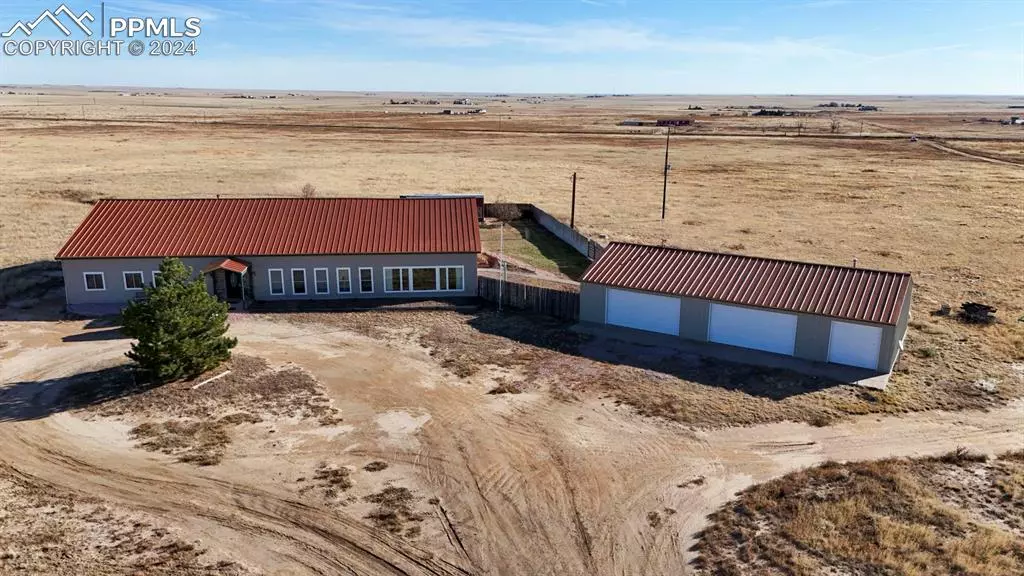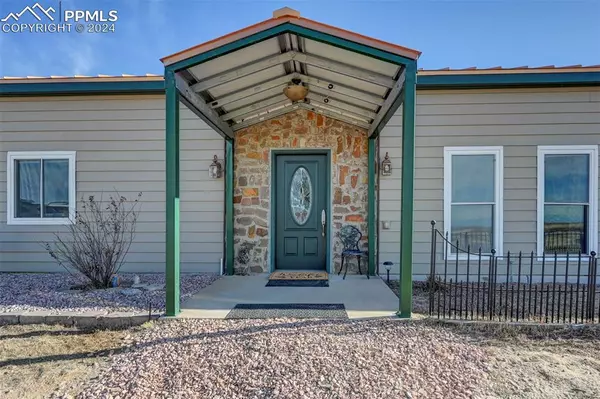
3 Beds
4 Baths
4,750 SqFt
3 Beds
4 Baths
4,750 SqFt
Key Details
Property Type Single Family Home
Sub Type Single Family
Listing Status Active
Purchase Type For Sale
Square Footage 4,750 sqft
Price per Sqft $205
MLS Listing ID 8716188
Style Ranch
Bedrooms 3
Full Baths 3
Half Baths 1
Construction Status Existing Home
HOA Y/N No
Year Built 2004
Annual Tax Amount $1,022
Tax Year 2022
Lot Size 40.000 Acres
Property Description
call it “Home.” Zoned A-35 with no HOA's gives you the freedom to do or build almost anything you would like. This home sits approximately 1000 feet from the road for additional privacy. It also backs up to a working ranch. Open concept living will greet you upon entering this updated home. The
homeowners used quality materials throughout the home. Entry way floors are slate. The living, dining, family, and 2 offices have hardwood flooring. The bedrooms and loft are carpeted. The master bedroom has 2 large closets and bonus room. The master bath has a walk-in shower, a jetted tub,
2 sinks, toilet, and sauna. The kitchen has refrigerator, dishwasher, trash compactor, wine refrigerator, double oven, and gas cooktop. The rustic alder
cabinets are 42 inches, full wooden box enclosures The counter tops are granite. There are 2 offices that could be converted to bedrooms. Access to
family room, loft and 2 bedrooms is thru a slate archway. The 2 bedrooms have a full bath. The living room has a home theater system and a gas
fireplace. The west wall of this room faces the mountains with a window wall 18 foot by 6 foot. The 5-car detached garage/workshop is insulated, heated, and has electric. The outdoor kitchen has a gas BBQ and a pergola with flagstone decking. Flagstone walkways from south entry to rear patio and pergola.
Location
State CO
County El Paso
Area Unknown
Interior
Cooling None
Flooring Carpet, Stone, Tile, Wood
Laundry Main
Exterior
Garage Detached
Garage Spaces 5.0
Fence Rear
Utilities Available Propane, Telephone, Other
Roof Type Metal
Building
Lot Description Backs to Open Space, Mountain View, Rural, Sloping
Foundation Slab
Water Well
Level or Stories Ranch
Structure Type Steel Frame,Frame
Construction Status Existing Home
Schools
School District Miami/Yoder 60Jt
Others
Miscellaneous Central Vacuum,Home Theatre,Horses(Zoned for 2 or more),Kitchen Pantry,Manual Sprinkler System,Sauna,Workshop
Special Listing Condition Not Applicable

GET MORE INFORMATION

REALTORS® | Lic# 1000073229 | 100085560
fightingfalconhometeam@gmail.com
5446 N. Academy Blvd., Suite 100, Springs, CO, 80918







