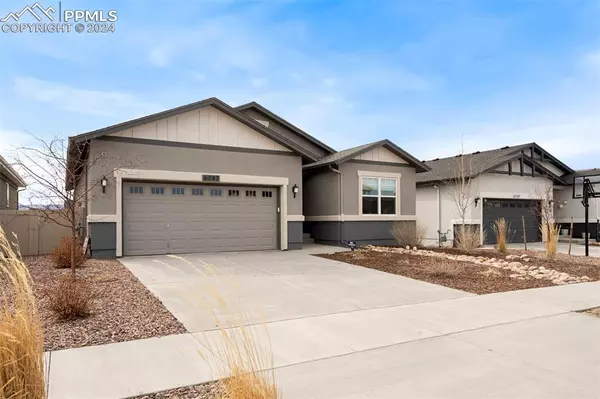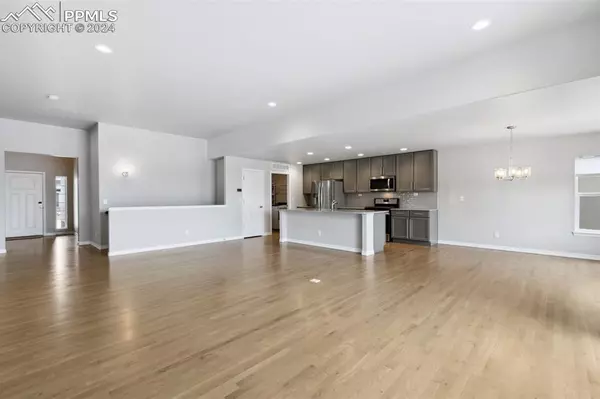
4 Beds
3 Baths
3,564 SqFt
4 Beds
3 Baths
3,564 SqFt
Key Details
Property Type Single Family Home
Sub Type Single Family
Listing Status Under Contract - Showing
Purchase Type For Sale
Square Footage 3,564 sqft
Price per Sqft $179
MLS Listing ID 4545722
Style Ranch
Bedrooms 4
Full Baths 3
Construction Status Existing Home
HOA Fees $315/ann
HOA Y/N Yes
Year Built 2020
Annual Tax Amount $3,577
Tax Year 2023
Lot Size 5,000 Sqft
Property Description
Location
State CO
County El Paso
Area Cumbre Vista
Interior
Interior Features 9Ft + Ceilings
Cooling Central Air
Flooring Carpet, Tile, Wood
Fireplaces Number 1
Fireplaces Type Gas, Main Level, One
Laundry Electric Hook-up, Main
Exterior
Garage Attached
Garage Spaces 2.0
Fence Rear
Community Features Parks or Open Space, Playground Area
Utilities Available Electricity Connected, Natural Gas Connected, Telephone
Roof Type Composite Shingle
Building
Lot Description Level, Mountain View, View of Pikes Peak
Foundation Full Basement
Builder Name Keller Hm Inc
Water Municipal
Level or Stories Ranch
Finished Basement 80
Structure Type Frame
Construction Status Existing Home
Schools
Middle Schools Chinook Trail
High Schools Liberty
School District Academy-20
Others
Miscellaneous Auto Sprinkler System,Breakfast Bar,Central Vacuum,High Speed Internet Avail.,HOA Required $,Humidifier,Kitchen Pantry,Window Coverings
Special Listing Condition Not Applicable

GET MORE INFORMATION

REALTORS® | Lic# 1000073229 | 100085560
fightingfalconhometeam@gmail.com
5446 N. Academy Blvd., Suite 100, Springs, CO, 80918







