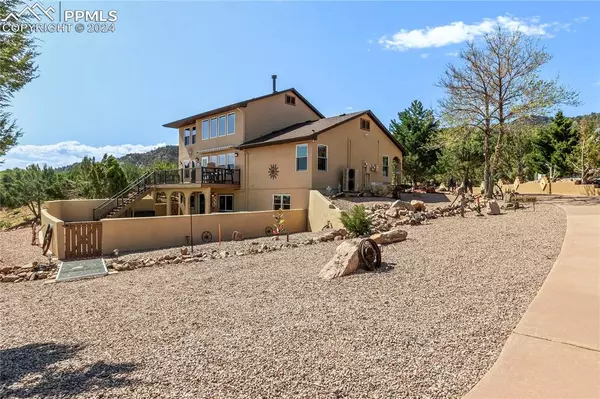
5 Beds
3 Baths
3,688 SqFt
5 Beds
3 Baths
3,688 SqFt
Key Details
Property Type Single Family Home
Sub Type Single Family
Listing Status Active
Purchase Type For Sale
Square Footage 3,688 sqft
Price per Sqft $196
MLS Listing ID 3929928
Style 1.5 Story
Bedrooms 5
Full Baths 2
Three Quarter Bath 1
Construction Status Existing Home
HOA Y/N No
Year Built 1993
Annual Tax Amount $2,824
Tax Year 2023
Lot Size 1.210 Acres
Property Description
Prepare to be captivated by the panoramic vistas awaiting you from the expansive deck, providing an ideal setting for entertaining or simply unwinding amidst nature's splendor. Recently painted with elastomeric paint, this home exudes curb appeal and durability for years to come.
The meticulously landscaped grounds surrounding the property create a tranquil oasis, inviting you to explore and enjoy the outdoors. New Pella windows installed in 2021 flood the interior with natural light while enhancing energy efficiency.
Inside, the heart of the home lies within the remodeled kitchen, where premium finishes and top-of-the-line appliances cater to the culinary enthusiast. Cozy up by the fireplace in the main level living room on chilly evenings, or head downstairs to the walk-out basement featuring a convenient wet bar, perfect for hosting gatherings with friends and loved ones. With its unparalleled combination of modern amenities and natural beauty, this Colorado retreat offers the ultimate mountain lifestyle. Don't miss your chance to make this dream home yours. Schedule a showing today and experience the magic of mountain living firsthand.
Location
State CO
County Fremont
Area Eagle Heights
Interior
Interior Features 9Ft + Ceilings, Great Room, Skylight (s)
Cooling Ceiling Fan(s), Other, See Prop Desc Remarks
Flooring Carpet, Ceramic Tile, Wood, Luxury Vinyl
Fireplaces Number 1
Fireplaces Type Gas, Main Level
Laundry Electric Hook-up, Main
Exterior
Garage Attached, Detached
Garage Spaces 6.0
Fence None
Utilities Available Electricity Connected, Natural Gas Connected, Solar
Roof Type Composite Shingle
Building
Lot Description Foothill, Mountain View, Sloping, Trees/Woods
Foundation Full Basement
Water Municipal
Level or Stories 1.5 Story
Finished Basement 100
Structure Type Frame
Construction Status Existing Home
Schools
School District Canon City Re-1
Others
Miscellaneous Kitchen Pantry,Wet Bar,Window Coverings
Special Listing Condition Not Applicable

GET MORE INFORMATION

REALTORS® | Lic# 1000073229 | 100085560
fightingfalconhometeam@gmail.com
5446 N. Academy Blvd., Suite 100, Springs, CO, 80918







