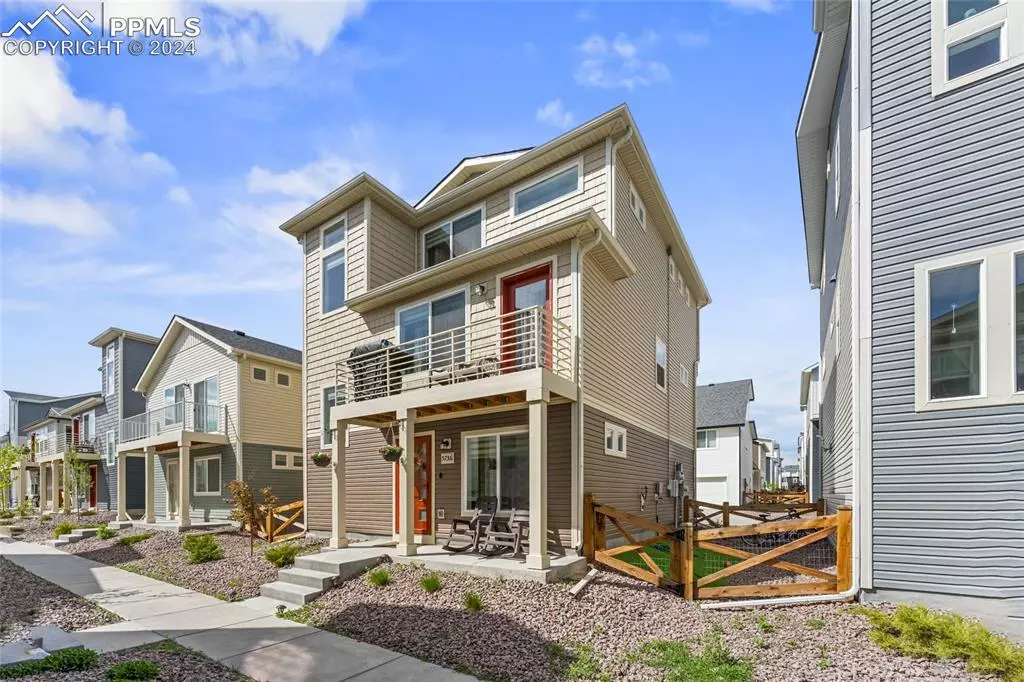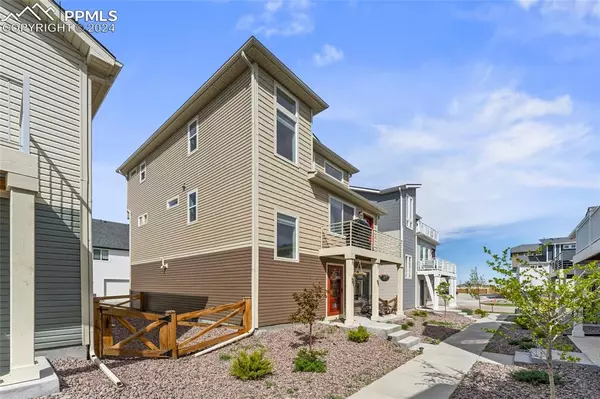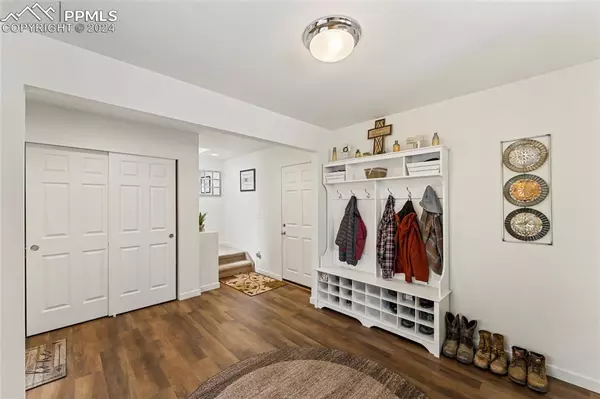
3 Beds
2 Baths
1,766 SqFt
3 Beds
2 Baths
1,766 SqFt
Key Details
Property Type Single Family Home
Sub Type Single Family
Listing Status Active
Purchase Type For Sale
Square Footage 1,766 sqft
Price per Sqft $226
MLS Listing ID 4830854
Style 3 Story
Bedrooms 3
Full Baths 1
Three Quarter Bath 1
Construction Status Existing Home
HOA Y/N No
Year Built 2021
Annual Tax Amount $1,408
Tax Year 2022
Lot Size 2,448 Sqft
Property Description
Location
State CO
County El Paso
Area Banning Lewis Ranch
Interior
Cooling Central Air
Flooring Carpet, Plank
Fireplaces Number 1
Fireplaces Type None
Laundry Upper
Exterior
Garage Attached
Garage Spaces 2.0
Community Features Club House, Dog Park, Fitness Center, Hiking or Biking Trails, Parks or Open Space, Playground Area, Pool, Tennis
Utilities Available Electricity Connected, Solar
Roof Type Composite Shingle
Building
Lot Description Level
Foundation Slab
Water Assoc/Distr
Level or Stories 3 Story
Structure Type Framed on Lot
Construction Status Existing Home
Schools
School District Falcon-49
Others
Special Listing Condition Not Applicable

GET MORE INFORMATION

REALTORS® | Lic# 1000073229 | 100085560
fightingfalconhometeam@gmail.com
5446 N. Academy Blvd., Suite 100, Springs, CO, 80918







