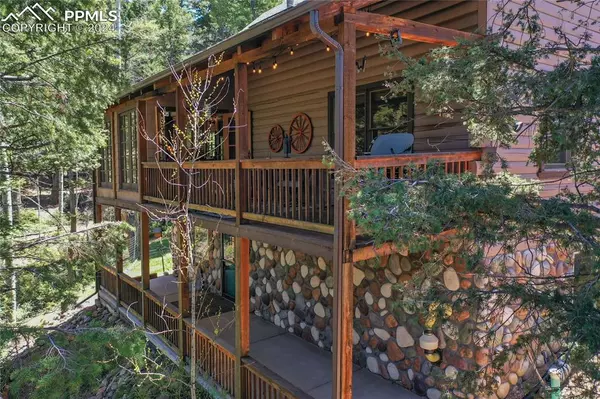
5 Beds
3 Baths
2,806 SqFt
5 Beds
3 Baths
2,806 SqFt
Key Details
Property Type Single Family Home
Sub Type Single Family
Listing Status Active
Purchase Type For Sale
Square Footage 2,806 sqft
Price per Sqft $249
MLS Listing ID 7121324
Style 1.5 Story
Bedrooms 5
Full Baths 3
Construction Status Existing Home
HOA Fees $10
HOA Y/N Yes
Year Built 2000
Annual Tax Amount $2,354
Tax Year 2023
Lot Size 1.190 Acres
Property Description
Location
State CO
County Teller
Area Trout Haven
Interior
Interior Features 5-Pc Bath, 6-Panel Doors, 9Ft + Ceilings, Beamed Ceilings, Great Room, Vaulted Ceilings
Cooling Ceiling Fan(s)
Flooring Carpet, Tile, Wood
Fireplaces Number 1
Fireplaces Type Lower Level, Pellet Stove
Laundry Basement, Electric Hook-up, Gas Hook-up
Exterior
Garage Detached
Garage Spaces 2.0
Utilities Available Electricity Connected, Natural Gas Connected
Roof Type Composite Shingle
Building
Lot Description Hillside, Mountain View, Rural, Sloping, Trees/Woods
Foundation Full Basement, Walk Out
Water Well
Level or Stories 1.5 Story
Finished Basement 100
Structure Type Frame
Construction Status Existing Home
Schools
School District Woodland Park Re2
Others
Special Listing Condition Not Applicable

GET MORE INFORMATION

REALTORS® | Lic# 1000073229 | 100085560
fightingfalconhometeam@gmail.com
5446 N. Academy Blvd., Suite 100, Springs, CO, 80918







