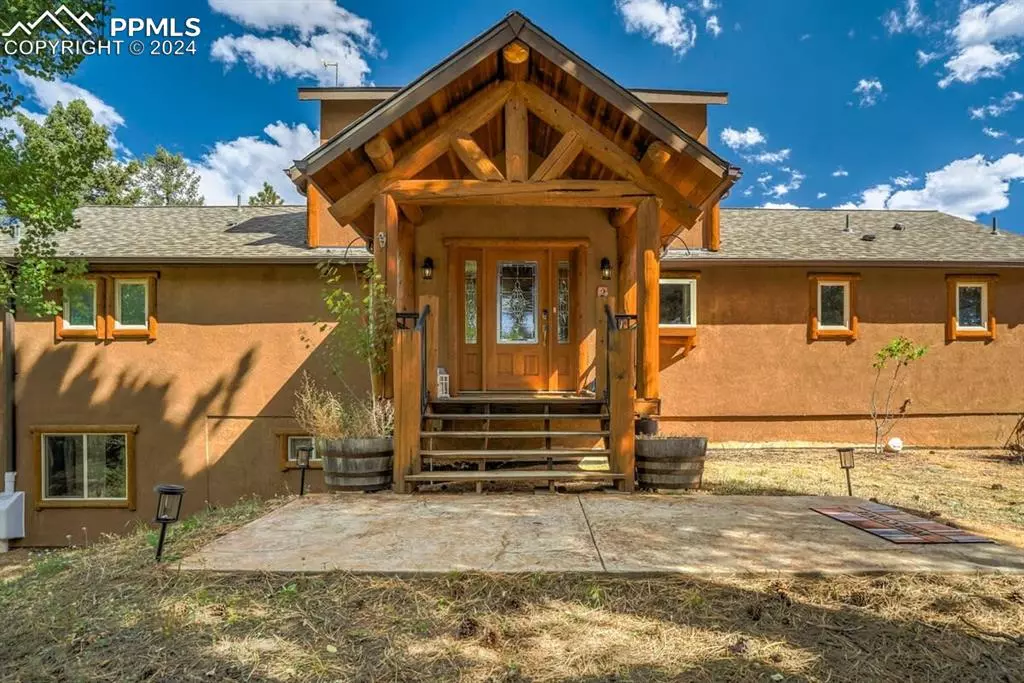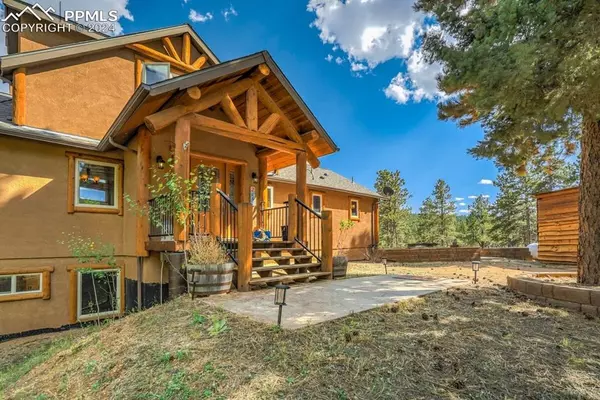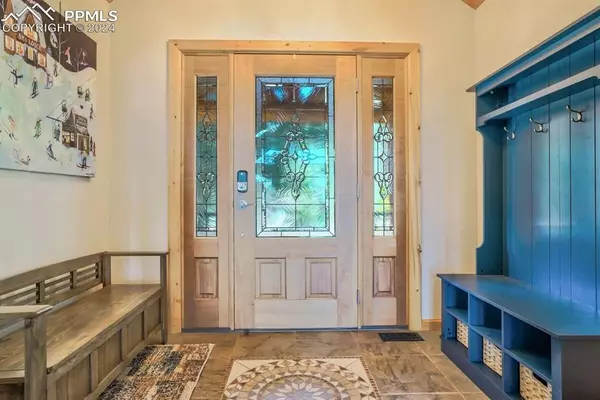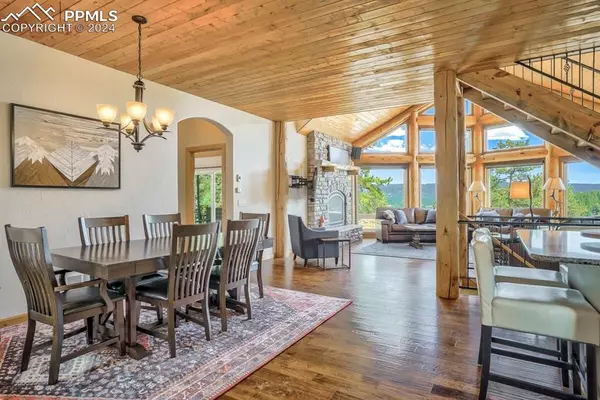
4 Beds
3 Baths
3,216 SqFt
4 Beds
3 Baths
3,216 SqFt
Key Details
Property Type Single Family Home
Sub Type Single Family
Listing Status Active
Purchase Type For Sale
Square Footage 3,216 sqft
Price per Sqft $373
MLS Listing ID 8737523
Style Ranch
Bedrooms 4
Full Baths 3
Construction Status Existing Home
HOA Y/N No
Year Built 2008
Annual Tax Amount $4,047
Tax Year 2023
Lot Size 10.000 Acres
Property Description
Stunning stucco home,log accents, on 10 gentle acres, peaceful,serene & complete.
Boasting over 3,000 square feet, secluded a haven, & true perfect retreat.
4 bedrooms,3 full baths, and a loft oh so grand, with attached 2-car garage & loafing shed grand!
The high-end kitchen a chef's delight, with classy alder cabinets, & quartz counters just right.
Stainless appliances, an island for five, a pantry that keeps the real dream alive.
The master suite,spacious & tall, w/vaulted ceilings, it's sure got it all.
Walk out to the porch, covered and neat, inclusive of hot tub,Oh,what a retreat!
The living room area , a vaulted domain, with log prow windows that frame the terrain.
A gas fireplace with a mantel of rock, so cozy like a blanket and warm woolen socks.
UNLIMITED(NO DATA CAPS)HIGH SPEED INTERNET(RV BARN)WHICH IS EXTREMELY RARE HERE,FOR FAR & FOR NEAR. COUNTRY
SETTING WORKING DREAM.BUSINESS AS USUAL!
Stone patio & fire pit outside perfect for nites W/the star as your guide. Birch floors, tongue & groove ceilings up high and GRAND LOG accents you'll see with a sigh!
The "T"shape plan flows from the foyer to more, with clerestory windows on the loft's upper floor.
Two dormers aloft bring the natural light, offering views of hills, a true beautiful sight.
Basement boasts family room & hearth with stove of gas, wine room, a safe room, tis too much to pass.
Two bedrooms, a bath (heated floor), craft area too, and a utility room, are all waiting for you.
A grand heated 30x50 shop, game room or whatever,with an extra bath, oh how tis so clever.
Embrace the tranquility,where nature's charms lay, with PIKE NATIONAL FOREST just MOMENTS away.
For a country get-a-way or year-round home, in this mountain retreat, it is peace you will know.
This "HOME SWEET HOME", most assuredly will make your heart Glow!
Location
State CO
County Teller
Area Ne Area
Interior
Interior Features 5-Pc Bath, Great Room, Vaulted Ceilings
Cooling Ceiling Fan(s), Central Air
Flooring Carpet, Wood
Fireplaces Number 1
Fireplaces Type Basement, Free-standing, Gas, Main Level, Stone
Laundry Gas Hook-up, Main
Exterior
Garage Attached, Detached
Garage Spaces 4.0
Utilities Available Cable Available, Propane
Roof Type Composite Shingle
Building
Lot Description Backs to Open Space, Borders Natl Forest, Hillside, Level, Mountain View, Rural, Sloping, Trees/Woods
Foundation Walk Out
Water Well
Level or Stories Ranch
Finished Basement 100
Structure Type Log,Frame
Construction Status Existing Home
Schools
School District Woodland Park Re2
Others
Miscellaneous Hot Tub/Spa,Kitchen Pantry,RV Parking,Window Coverings,Workshop
Special Listing Condition Not Applicable

GET MORE INFORMATION

REALTORS® | Lic# 1000073229 | 100085560
fightingfalconhometeam@gmail.com
5446 N. Academy Blvd., Suite 100, Springs, CO, 80918







