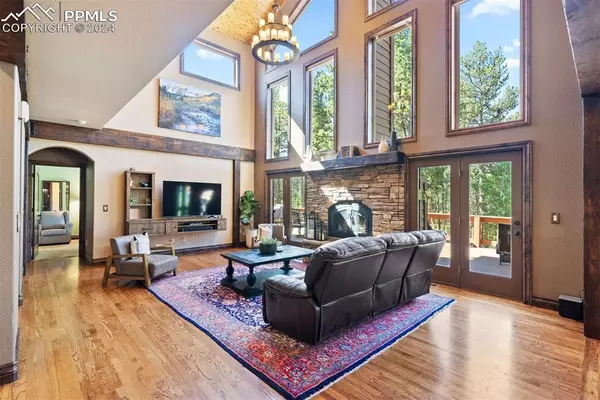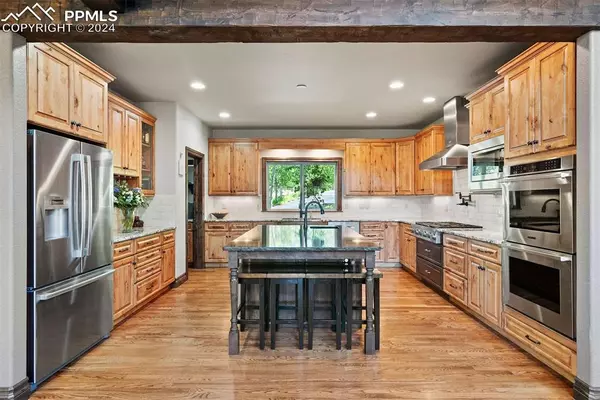
5 Beds
4 Baths
4,499 SqFt
5 Beds
4 Baths
4,499 SqFt
Key Details
Property Type Single Family Home
Sub Type Single Family
Listing Status Under Contract - Showing
Purchase Type For Sale
Square Footage 4,499 sqft
Price per Sqft $216
MLS Listing ID 8141853
Style 2 Story
Bedrooms 5
Full Baths 2
Half Baths 1
Three Quarter Bath 1
Construction Status Existing Home
HOA Fees $300/ann
HOA Y/N Yes
Year Built 2001
Annual Tax Amount $4,360
Tax Year 2023
Lot Size 0.822 Acres
Property Description
Location
State CO
County Teller
Area Reserve At Tamarac
Interior
Interior Features 9Ft + Ceilings, Great Room, Vaulted Ceilings
Cooling Ceiling Fan(s)
Flooring Carpet, Tile, Vinyl/Linoleum, Wood
Fireplaces Number 1
Fireplaces Type Gas, Main Level, Two
Laundry Electric Hook-up, Lower
Exterior
Garage Attached
Garage Spaces 3.0
Utilities Available Electricity Connected, Natural Gas Connected
Roof Type Composite Shingle
Building
Lot Description Backs to Open Space, Mountain View, Sloping, Trees/Woods
Foundation Full Basement, Walk Out
Water Municipal
Level or Stories 2 Story
Finished Basement 80
Structure Type Frame
Construction Status Existing Home
Schools
School District Woodland Park Re2
Others
Miscellaneous Attic Storage,Auto Sprinkler System,Breakfast Bar,Dry Bar,High Speed Internet Avail.,HOA Required $,Kitchen Pantry,Laundry Chute,Radon System,Wet Bar
Special Listing Condition Not Applicable

GET MORE INFORMATION

REALTORS® | Lic# 1000073229 | 100085560
fightingfalconhometeam@gmail.com
5446 N. Academy Blvd., Suite 100, Springs, CO, 80918







