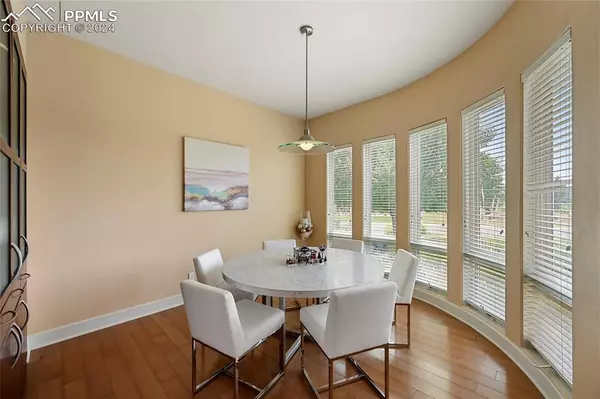
4 Beds
4 Baths
5,150 SqFt
4 Beds
4 Baths
5,150 SqFt
Key Details
Property Type Single Family Home
Sub Type Single Family
Listing Status Active
Purchase Type For Sale
Square Footage 5,150 sqft
Price per Sqft $291
MLS Listing ID 1923597
Style Ranch
Bedrooms 4
Full Baths 3
Half Baths 1
Construction Status Existing Home
HOA Fees $640/qua
HOA Y/N Yes
Year Built 2001
Annual Tax Amount $3,452
Tax Year 2022
Lot Size 0.542 Acres
Property Description
The dedicated living room located off the entry includes a walkout to a stone patio and easy access to the formal dining room with built-ins.
The open kitchen features a two tiered granite island with counter bar, large windows for lots of natural light, a walkout to a covered deck and a fireplace shared with the family room. The main level includes the master suite and two additional bedrooms. The master suite offers a fireplace, large sitting area,5-piece bath, two walk-in closets and a walkout to an enclosed area with Mountain Views that's perfect for pets, kids or a private retreat.
Also on the main level is a great office/study with Big mountain views, lots of sunshine and the option for an aquarium .
The lower level features the fourth bedroom, a full bath, spacious family/recreation room/home gym or golf simulator, as well as a fully configured home theatre. There is also a unfinished storage room.
In addition to the stone patio, the private backyard includes a covered deck off the kitchen perfect for grilling and outdoor entertaining.
If you have vehicles this is your home with garage parking for 4+ vehicles with custom epoxy flooring, space for tools, or other sports items, you’ll be the envy of many of your neighbors when they see your garage. Quiet street close to other community amenities and a newly sodded front yard.
Location
State CO
County El Paso
Area The Fairways At Kissing Camels Estates
Interior
Interior Features 5-Pc Bath, 9Ft + Ceilings
Cooling Ceiling Fan(s), Central Air
Flooring Carpet, Ceramic Tile
Fireplaces Number 1
Fireplaces Type Gas, Two
Laundry Electric Hook-up, Gas Hook-up, Main
Exterior
Garage Attached
Garage Spaces 4.0
Community Features See Prop Desc Remarks
Utilities Available Electricity Connected, Natural Gas Connected, Telephone
Roof Type Tile
Building
Lot Description Cul-de-sac, Golf Course View, Level, Mountain View
Foundation Partial Basement, Other
Water Municipal
Level or Stories Ranch
Finished Basement 68
Structure Type Frame
Construction Status Existing Home
Schools
Middle Schools Holmes
High Schools Coronado
School District Colorado Springs 11
Others
Miscellaneous Auto Sprinkler System,Breakfast Bar,HOA Required $,Kitchen Pantry,Manned Gate,Window Coverings
Special Listing Condition Not Applicable

GET MORE INFORMATION

REALTORS® | Lic# 1000073229 | 100085560
fightingfalconhometeam@gmail.com
5446 N. Academy Blvd., Suite 100, Springs, CO, 80918







