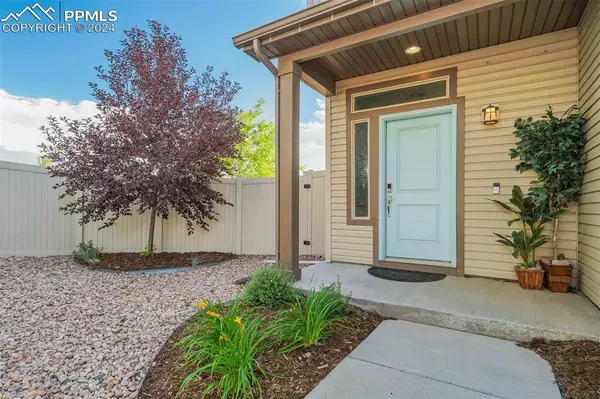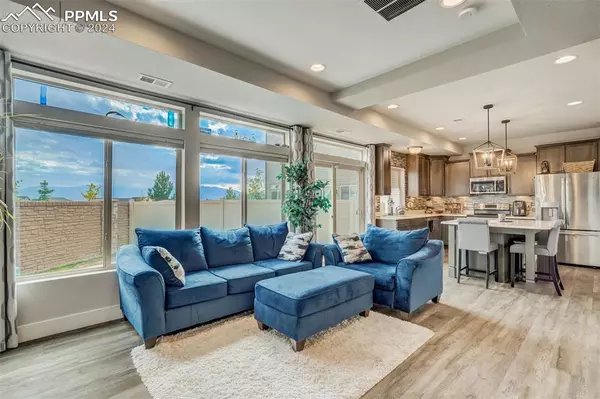
3 Beds
3 Baths
1,932 SqFt
3 Beds
3 Baths
1,932 SqFt
Key Details
Property Type Single Family Home
Sub Type Single Family
Listing Status Active
Purchase Type For Sale
Square Footage 1,932 sqft
Price per Sqft $248
MLS Listing ID 5163600
Style 3 Story
Bedrooms 3
Full Baths 2
Half Baths 1
Construction Status Existing Home
HOA Fees $178/mo
HOA Y/N Yes
Year Built 2017
Annual Tax Amount $2,965
Tax Year 2023
Lot Size 3,099 Sqft
Property Description
The living room features a unique stacked stone electric fireplace with a blower, perfect for cozy winter evenings. The chef’s kitchen is a dream with its custom island, elegant backsplash, quartz countertops, wine refrigerator, and all stainless steel appliances included. Entertain guests or enjoy a peaceful night under the stars on the oversized back patio, which seamlessly connects to the main level and offers the best of Colorado living.
The master suite is a true retreat, complete with a walk-in closet and a private bathroom featuring a double vanity and a spacious spa shower. Conveniently located on the second level, the laundry room sits near all the bedrooms for easy access. The versatile third-level bonus room, which could serve as a family room, theater, or party space, provides a treehouse-like feel and spectacular views of the Front Range, including Pikes Peak and, on clear days, the Spanish Peaks.
This vibrant community offers a wealth of amenities including walking trails, parks, an Olympic pool, a splash zone, a fitness center, pickleball and tennis courts, and even a free concert series—all just steps away from your new home. Come see this exceptional property and experience why it’s the nicest home around. You’ll be eager to make it your own!
Location
State CO
County El Paso
Area Banning Lewis Ranch
Interior
Cooling Ceiling Fan(s), Central Air
Flooring Carpet, Wood Laminate
Fireplaces Number 1
Fireplaces Type Electric, Main Level
Laundry Upper
Exterior
Garage Attached
Garage Spaces 2.0
Utilities Available Cable Available, Electricity Connected, Natural Gas Connected
Roof Type Composite Shingle
Building
Lot Description Mountain View, View of Pikes Peak
Foundation Crawl Space
Builder Name Oakwood Homes
Water Municipal
Level or Stories 3 Story
Structure Type Framed on Lot
Construction Status Existing Home
Schools
School District Falcon-49
Others
Special Listing Condition See Show/Agent Remarks

GET MORE INFORMATION

REALTORS® | Lic# 1000073229 | 100085560
fightingfalconhometeam@gmail.com
5446 N. Academy Blvd., Suite 100, Springs, CO, 80918







