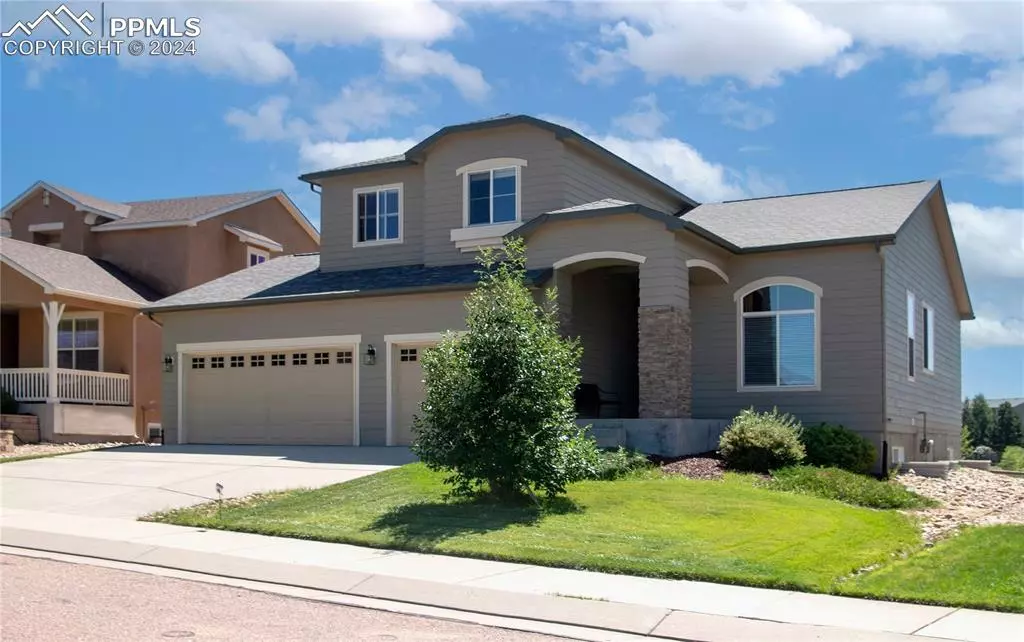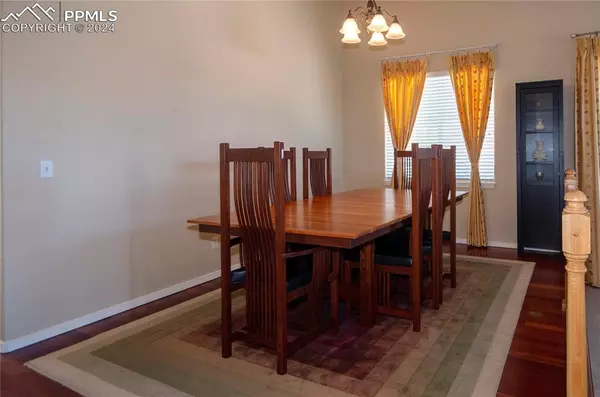
5 Beds
4 Baths
3,293 SqFt
5 Beds
4 Baths
3,293 SqFt
Key Details
Property Type Single Family Home
Sub Type Single Family
Listing Status Active
Purchase Type For Sale
Square Footage 3,293 sqft
Price per Sqft $212
MLS Listing ID 7227310
Style 2 Story
Bedrooms 5
Full Baths 2
Half Baths 1
Three Quarter Bath 1
Construction Status Existing Home
HOA Fees $550/ann
HOA Y/N Yes
Year Built 2006
Annual Tax Amount $3,367
Tax Year 2023
Lot Size 6,969 Sqft
Property Description
Location
State CO
County El Paso
Area Struthers Ranch
Interior
Interior Features 5-Pc Bath, Vaulted Ceilings
Cooling Ceiling Fan(s)
Flooring Carpet, Vinyl/Linoleum, Wood
Fireplaces Number 1
Fireplaces Type Gas, Main Level, One
Laundry Main
Exterior
Garage Attached
Garage Spaces 3.0
Fence See Prop Desc Remarks
Utilities Available Cable Connected, Electricity Connected, Natural Gas Connected, Telephone
Roof Type Composite Shingle
Building
Lot Description Backs to Open Space, Level, Meadow, Mountain View, View of Pikes Peak
Foundation Full Basement
Water Assoc/Distr
Level or Stories 2 Story
Finished Basement 90
Structure Type Frame
Construction Status Existing Home
Schools
Middle Schools Discovery Canyon
High Schools Discovery Canyon
School District Academy-20
Others
Miscellaneous Auto Sprinkler System,HOA Required $,Kitchen Pantry,Sump Pump
Special Listing Condition Not Applicable

GET MORE INFORMATION

REALTORS® | Lic# 1000073229 | 100085560
fightingfalconhometeam@gmail.com
5446 N. Academy Blvd., Suite 100, Springs, CO, 80918







