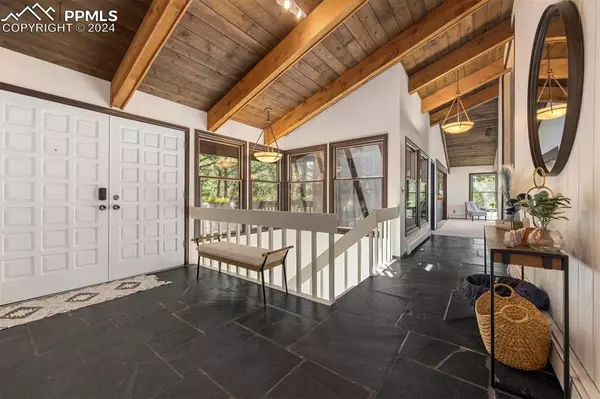
5 Beds
5 Baths
5,158 SqFt
5 Beds
5 Baths
5,158 SqFt
Key Details
Property Type Single Family Home
Sub Type Single Family
Listing Status Active
Purchase Type For Sale
Square Footage 5,158 sqft
Price per Sqft $193
MLS Listing ID 7304598
Style Ranch
Bedrooms 5
Full Baths 4
Half Baths 1
Construction Status Existing Home
HOA Y/N No
Year Built 1975
Annual Tax Amount $2,795
Tax Year 2023
Lot Size 0.473 Acres
Property Description
Location
State CO
County El Paso
Area Erindale
Interior
Interior Features 5-Pc Bath, 9Ft + Ceilings, Beamed Ceilings, Vaulted Ceilings
Cooling Ceiling Fan(s), Other, See Prop Desc Remarks
Flooring Carpet, Ceramic Tile, Stone, Tile, Wood
Fireplaces Number 1
Fireplaces Type Basement, Main Level, Three, Wood Burning
Laundry Basement
Exterior
Garage Attached
Garage Spaces 3.0
Utilities Available Electricity Connected
Roof Type Composite Shingle
Building
Lot Description Backs to Open Space, Mountain View, Sloping, Trees/Woods
Foundation Full Basement, Walk Out
Water Assoc/Distr
Level or Stories Ranch
Finished Basement 98
Structure Type Frame
Construction Status Existing Home
Schools
Middle Schools Russell
High Schools Coronado
School District Colorado Springs 11
Others
Miscellaneous Breakfast Bar,High Speed Internet Avail.,Secondary Suite w/in Home
Special Listing Condition Not Applicable

GET MORE INFORMATION

REALTORS® | Lic# 1000073229 | 100085560
fightingfalconhometeam@gmail.com
5446 N. Academy Blvd., Suite 100, Springs, CO, 80918







