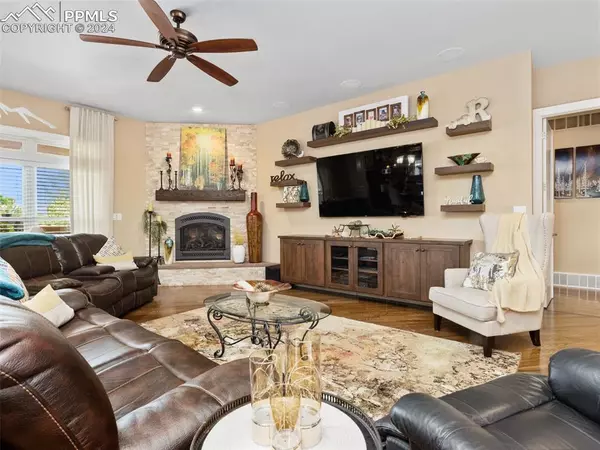
5 Beds
4 Baths
6,666 SqFt
5 Beds
4 Baths
6,666 SqFt
Key Details
Property Type Single Family Home
Sub Type Single Family
Listing Status Active
Purchase Type For Sale
Square Footage 6,666 sqft
Price per Sqft $209
MLS Listing ID 5801501
Style Ranch
Bedrooms 5
Full Baths 1
Half Baths 1
Three Quarter Bath 2
Construction Status Existing Home
HOA Y/N No
Year Built 2016
Annual Tax Amount $4,895
Tax Year 2022
Lot Size 2.550 Acres
Property Description
Location
State CO
County Pueblo
Area Balchuck'S
Interior
Interior Features 5-Pc Bath, 9Ft + Ceilings
Cooling Central Air
Flooring Carpet, Tile, Wood
Fireplaces Number 1
Fireplaces Type Main Level
Laundry Main
Exterior
Garage Attached
Garage Spaces 3.0
Utilities Available Cable Available, Electricity Connected, Natural Gas Connected, Solar
Roof Type Composite Shingle
Building
Lot Description Mountain View, Rural
Foundation Full Basement
Water Municipal, Water Rights
Level or Stories Ranch
Finished Basement 53
Structure Type Framed on Lot
Construction Status Existing Home
Schools
School District Pueblo-70
Others
Miscellaneous Auto Sprinkler System,Radon System
Special Listing Condition Broker Owned

GET MORE INFORMATION

REALTORS® | Lic# 1000073229 | 100085560
fightingfalconhometeam@gmail.com
5446 N. Academy Blvd., Suite 100, Springs, CO, 80918







