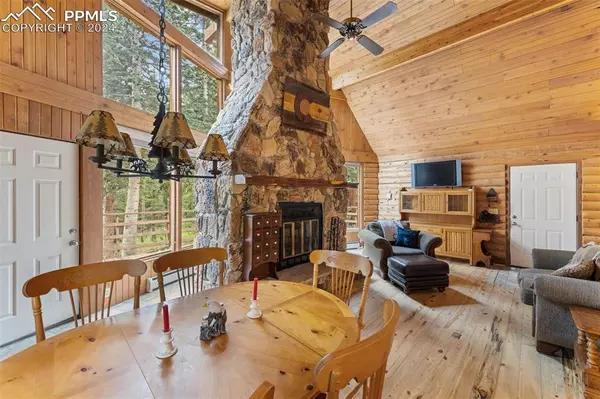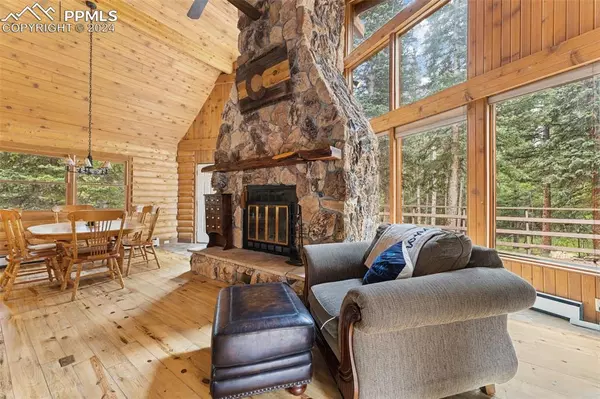
3 Beds
3 Baths
3,182 SqFt
3 Beds
3 Baths
3,182 SqFt
Key Details
Property Type Single Family Home
Sub Type Single Family
Listing Status Active
Purchase Type For Sale
Square Footage 3,182 sqft
Price per Sqft $244
MLS Listing ID 6089614
Style 1.5 Story
Bedrooms 3
Full Baths 1
Half Baths 1
Three Quarter Bath 1
Construction Status Existing Home
HOA Fees $40/ann
HOA Y/N Yes
Year Built 1983
Annual Tax Amount $3,684
Tax Year 2023
Lot Size 1.060 Acres
Property Description
just 25 minutes from Breckenridge and 15 minutes from downtown Fairplay, this home offers both seclusion and
convenience. With Montgomery Reservoir nearby to explore and Wheeler Lakes trailhead just up the road, outdoor
adventures await right outside your door. This 3,084 sqft cabin is designed for comfort and efficiency, featuring excellent
passive solar heat from the south-facing windows. Enjoy the warmth and ambiance of the massive 2-story stone fireplace
with a thermostat-driven fan that efficiently circulates heat throughout the house. The kitchen’s custom butcher block
countertops and wide plank beetle kill pine flooring add to the cabin’s rustic charm, while the wraparound deck on the
main floor and the second deck off the family room offer perfect spots for relaxing and taking in the stunning mountain
views. The spacious open loft with a half bath provides versatile space for additional living or sleeping areas. For outdoor
enthusiasts, this location is a dream come true. Enjoy hiking, snowshoeing, cross-country skiing, and backcountry skiing at
the top of Hoosier Pass and Bemrose Ski Circus. Or fish the headwaters leading to the Dreamstream in the nearby State
Wildlife Area. With an oversized 2-car garage that includes a full second story for storage or extra rooms, this property is
not only a cozy retreat but a potentially excellent short-term or long-term rental investment opportunity.
Location
State CO
County Park
Area Placer Valley
Interior
Interior Features Great Room, Vaulted Ceilings
Cooling Ceiling Fan(s)
Flooring Carpet, Tile, Wood
Fireplaces Number 1
Fireplaces Type Lower Level, Main Level, Wood Burning
Laundry Basement
Exterior
Garage Detached
Garage Spaces 2.0
Fence Other
Utilities Available Electricity Connected
Roof Type Composite Shingle
Building
Lot Description Sloping, Trees/Woods
Foundation Full Basement, Other
Water Well
Level or Stories 1.5 Story
Finished Basement 100
Structure Type Frame
Construction Status Existing Home
Schools
School District Park Re-2
Others
Special Listing Condition Not Applicable

GET MORE INFORMATION

REALTORS® | Lic# 1000073229 | 100085560
fightingfalconhometeam@gmail.com
5446 N. Academy Blvd., Suite 100, Springs, CO, 80918







