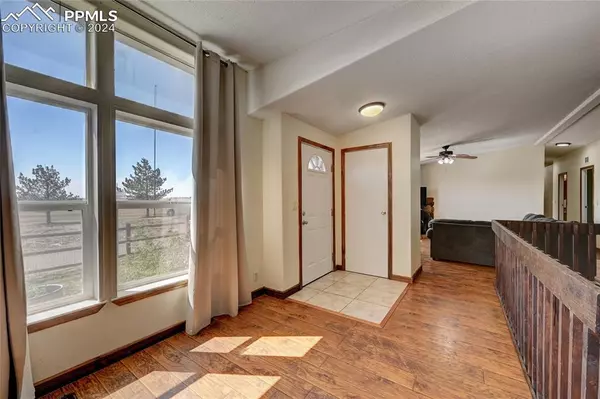
6 Beds
4 Baths
3,825 SqFt
6 Beds
4 Baths
3,825 SqFt
Key Details
Property Type Single Family Home
Sub Type Single Family
Listing Status Active
Purchase Type For Sale
Square Footage 3,825 sqft
Price per Sqft $202
MLS Listing ID 7343127
Style Ranch
Bedrooms 6
Full Baths 4
Construction Status Existing Home
HOA Y/N No
Year Built 2001
Annual Tax Amount $3,327
Tax Year 2023
Lot Size 39.160 Acres
Property Description
As you enter this inviting home you are greeted by an open living space that includes a foyer, formal dining room, living room with fireplace, kitchen and breakfast nook. The kitchen is open and bright with stainless steel appliances, an expansive island and lots of cabinet space. Next to the living area is the main level primary bedroom with attached 5-piece ensuite bathroom. Also included on the main level are two additional bedrooms, office, laundry room and an additional full bathroom. The basement of this home was recently finished and provides you with another 1875 square feet of living space! The basement includes its own separate entry making this home perfect for multigenerational living. The space includes a kitchen with brand new appliances, an eat-in dining room, living room, laundry room, office space, safe room, three large bedrooms and two additional bathrooms. The rest of the property is sure to amaze you as it includes a 1600 sq foot workshop with finished office and storage loft, recently installed (2022) new AC and furnace for the main house, stables for your animals, fenced livestock areas, chicken coops and so much more! Bring your animals, RVs, toys and more! Come see this amazing property today and see all that this beautiful area and home have to offer!
Location
State CO
County Adams
Area Byers
Interior
Cooling Central Air
Flooring Carpet, Tile, Wood, Luxury Vinyl
Fireplaces Number 1
Fireplaces Type Main Level
Laundry Basement, Main
Exterior
Garage Attached
Garage Spaces 2.0
Fence All
Utilities Available Electricity Connected, Propane
Roof Type Composite Shingle
Building
Lot Description 360-degree View, Level, Meadow, Rural
Foundation Full Basement, Walk Out
Water Well
Level or Stories Ranch
Finished Basement 100
Structure Type Frame
Construction Status Existing Home
Schools
School District Byers 32J
Others
Miscellaneous Auto Sprinkler System,Horses (Zoned),Hot Tub/Spa,RV Parking,Secondary Suite w/in Home,Security System,Sump Pump,Workshop
Special Listing Condition See Show/Agent Remarks

GET MORE INFORMATION

REALTORS® | Lic# 1000073229 | 100085560
fightingfalconhometeam@gmail.com
5446 N. Academy Blvd., Suite 100, Springs, CO, 80918







