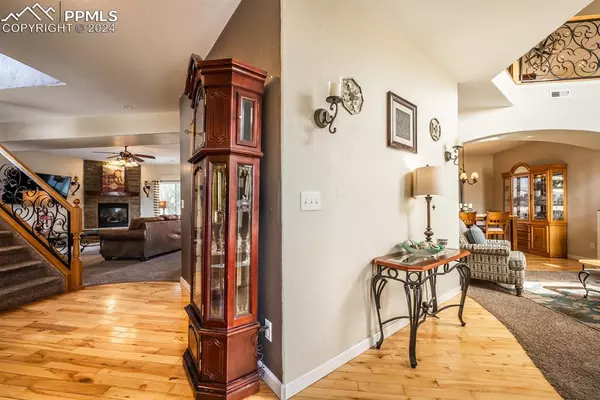
5 Beds
4 Baths
4,013 SqFt
5 Beds
4 Baths
4,013 SqFt
Key Details
Property Type Single Family Home
Sub Type Single Family
Listing Status Active
Purchase Type For Sale
Square Footage 4,013 sqft
Price per Sqft $133
MLS Listing ID 1391301
Style 2 Story
Bedrooms 5
Full Baths 3
Half Baths 1
Construction Status Existing Home
HOA Fees $247/ann
HOA Y/N Yes
Year Built 2006
Annual Tax Amount $3,424
Tax Year 2023
Lot Size 0.260 Acres
Property Description
Location
State CO
County Pueblo
Area Eagleridge Estates
Interior
Interior Features 5-Pc Bath
Cooling Ceiling Fan(s), Central Air
Flooring Carpet, Wood
Fireplaces Number 1
Fireplaces Type Three
Laundry Main
Exterior
Garage Attached
Garage Spaces 2.0
Utilities Available Cable Available, Electricity Connected, Natural Gas Connected
Roof Type Composite Shingle
Building
Lot Description Cul-de-sac
Foundation Full Basement
Water Municipal
Level or Stories 2 Story
Finished Basement 100
Structure Type Framed on Lot
Construction Status Existing Home
Schools
School District Pueblo-60
Others
Miscellaneous HOA Required $
Special Listing Condition Not Applicable

GET MORE INFORMATION

REALTORS® | Lic# 1000073229 | 100085560
fightingfalconhometeam@gmail.com
5446 N. Academy Blvd., Suite 100, Springs, CO, 80918







