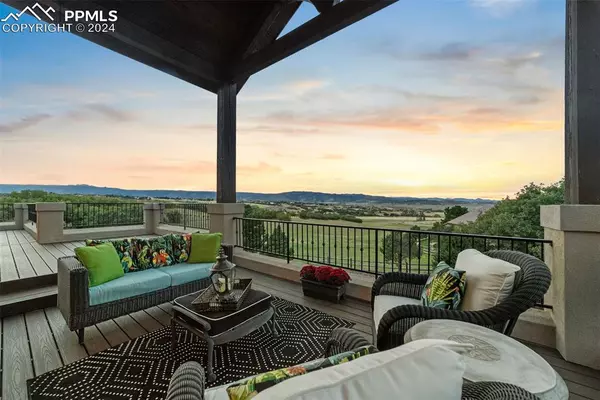
4 Beds
6 Baths
5,968 SqFt
4 Beds
6 Baths
5,968 SqFt
Key Details
Property Type Single Family Home
Sub Type Single Family
Listing Status Active
Purchase Type For Sale
Square Footage 5,968 sqft
Price per Sqft $489
MLS Listing ID 3286791
Style 2 Story
Bedrooms 4
Full Baths 3
Half Baths 3
Construction Status Existing Home
HOA Fees $2,568/ann
HOA Y/N Yes
Year Built 1998
Annual Tax Amount $9,114
Tax Year 2023
Lot Size 15.340 Acres
Property Description
Location
State CO
County Douglas
Area Bear Canyon Ranch
Interior
Interior Features 5-Pc Bath, 9Ft + Ceilings, French Doors, Great Room, Vaulted Ceilings
Cooling Central Air
Flooring Carpet, Ceramic Tile, Stone, Tile, Wood
Fireplaces Number 1
Fireplaces Type Basement, Electric, Four, Lower Level, Main Level, Stone, Upper Level
Laundry Main
Exterior
Garage Attached
Garage Spaces 3.0
Fence All
Community Features Gated Community
Utilities Available Cable Available, Electricity Connected, Natural Gas Connected, Telephone
Roof Type Other
Building
Lot Description 360-degree View, Backs to Open Space, Meadow, Mountain View, Rural, Trees/Woods
Foundation Crawl Space, Full Basement, Slab, Walk Out
Water Well
Level or Stories 2 Story
Finished Basement 100
Structure Type Frame
Construction Status Existing Home
Schools
Middle Schools Castle Rock
High Schools Castle View
School District Douglas Re1
Others
Miscellaneous Auto Sprinkler System,Breakfast Bar,Electric Gate,High Speed Internet Avail.,Home Theatre,Horses (Zoned),Hot Tub/Spa,Kitchen Pantry,Secondary Suite w/in Home,Security System,Wet Bar
Special Listing Condition Not Applicable

GET MORE INFORMATION

REALTORS® | Lic# 1000073229 | 100085560
fightingfalconhometeam@gmail.com
5446 N. Academy Blvd., Suite 100, Springs, CO, 80918







