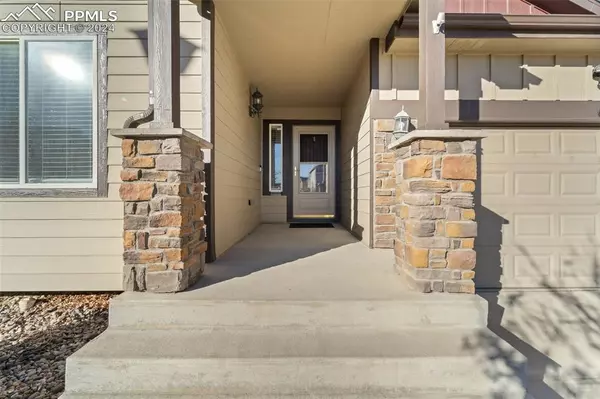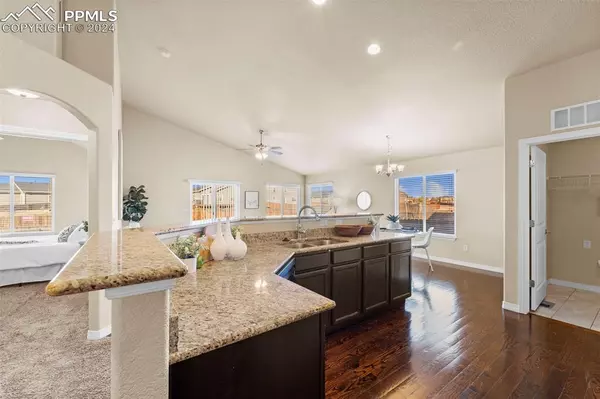
5 Beds
3 Baths
3,156 SqFt
5 Beds
3 Baths
3,156 SqFt
Key Details
Property Type Single Family Home
Sub Type Single Family
Listing Status Active
Purchase Type For Sale
Square Footage 3,156 sqft
Price per Sqft $155
MLS Listing ID 8850810
Style Ranch
Bedrooms 5
Full Baths 3
Construction Status Existing Home
HOA Y/N No
Year Built 2012
Annual Tax Amount $3,322
Tax Year 2022
Lot Size 5,994 Sqft
Property Description
Step inside to find a spacious great room with soaring vaulted ceilings, rich wood flooring, and plenty of natural light pouring in through large windows and sliding doors that lead to a serene outdoor patio. The kitchen is a chef’s dream, with gleaming granite countertops, a breakfast bar, stainless steel appliances, and exquisite cabinetry.
The luxurious master suite offers a large, carpeted bedroom with an ample walk-in closet and a spa-like bath, complete with a tiled shower, soaking tub, and dual vanities. Two additional bedrooms, both carpeted, share a beautifully tiled bathroom on the main floor, along with a convenient laundry room that provides direct access to the oversized two-car garage.
Downstairs, the expansive family room is perfect for recreation and home office space, filled with natural light from large windows. There are two more bedrooms, including another walk-in closet and a full bath, round out the lower level. The large mechanical room offers extra storage space for all your needs.
Outside, enjoy the privacy of a fenced backyard that backs to open space, featuring both a lush lawn and xeriscape for easy maintenance. Take in the stunning mountain views from your patio or relax on the welcoming front covered porch.
Location
State CO
County El Paso
Area Allegiant At Lorson Ranch
Interior
Interior Features 5-Pc Bath, Great Room, Skylight (s)
Cooling Ceiling Fan(s), Central Air
Flooring Carpet, Ceramic Tile, Wood
Fireplaces Number 1
Fireplaces Type None
Laundry Electric Hook-up, Main
Exterior
Garage Attached
Garage Spaces 2.0
Fence Rear
Utilities Available Cable Available, Electricity Connected, Natural Gas Connected, Solar
Roof Type Composite Shingle
Building
Lot Description Backs to Open Space, Mountain View
Foundation Full Basement
Builder Name Saint Aubyn Homes
Water Municipal
Level or Stories Ranch
Finished Basement 100
Structure Type Framed on Lot
Construction Status Existing Home
Schools
School District Widefield-3
Others
Miscellaneous Auto Sprinkler System,Breakfast Bar,See Prop Desc Remarks
Special Listing Condition See Show/Agent Remarks

GET MORE INFORMATION

REALTORS® | Lic# 1000073229 | 100085560
fightingfalconhometeam@gmail.com
5446 N. Academy Blvd., Suite 100, Springs, CO, 80918







