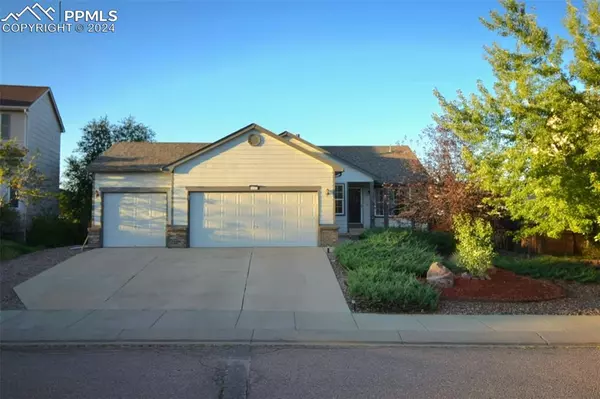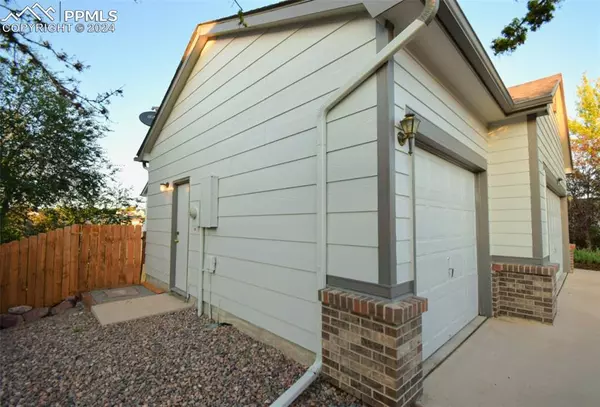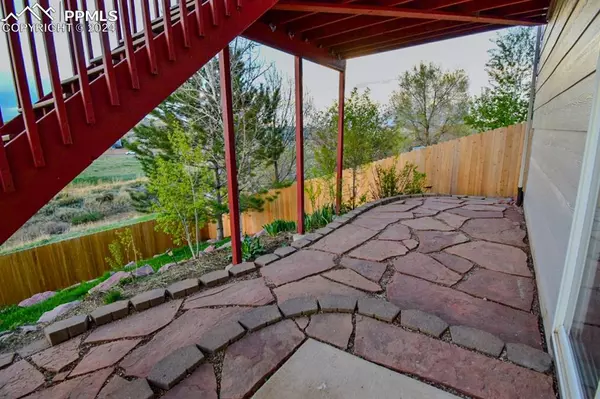
4 Beds
3 Baths
2,810 SqFt
4 Beds
3 Baths
2,810 SqFt
Key Details
Property Type Single Family Home
Sub Type Single Family
Listing Status Active
Purchase Type For Sale
Square Footage 2,810 sqft
Price per Sqft $165
MLS Listing ID 5649976
Style Ranch
Bedrooms 4
Full Baths 3
Construction Status Existing Home
HOA Fees $90/qua
HOA Y/N Yes
Year Built 2005
Annual Tax Amount $1,814
Tax Year 2023
Lot Size 8,487 Sqft
Property Description
The primary bedroom is joined by 2 secondary bedrooms and laundry on main level for convenient living. The deck off the dining area boasts great mountain views. There is another large bedroom in the basement with an attached full bath. The finished basement provides plenty of space for anything your heart may desire; theatre room, gym, entertainment space, pool table and accessories already set up and staying! Even enough space to add another bedroom or two! Step out onto the custom stone patio from the walkout basement and enjoy the tranquility. This home truly is a gem, backing to open space and in the heart of a well established neighborhood, yet close to all the shopping, dining and military establishments! Take a short trail walk down to Cross Creek Regional park where you'll find a playground, community garden, soccer fields, bmx bike track and a large pond that offers stunning sunset mountain views. Schedule your showing, and welcome home!
Location
State CO
County El Paso
Area Cross Creek
Interior
Interior Features 5-Pc Bath, Vaulted Ceilings
Cooling Ceiling Fan(s), Central Air
Flooring Ceramic Tile, Luxury Vinyl
Fireplaces Number 1
Fireplaces Type Gas, Main Level
Laundry Main
Exterior
Garage Attached
Garage Spaces 3.0
Fence Rear
Community Features Garden Area, Hiking or Biking Trails, Lake/Pond, Parks or Open Space, Playground Area
Utilities Available Cable Available, Electricity Connected, Telephone
Roof Type Composite Shingle
Building
Lot Description Backs to Open Space, Mountain View, View of Pikes Peak
Foundation Full Basement, Garden Level, Walk Out
Builder Name Legendary Homes
Water Municipal
Level or Stories Ranch
Finished Basement 92
Structure Type Framed on Lot
Construction Status Existing Home
Schools
High Schools Mesa Ridge
School District Widefield-3
Others
Miscellaneous High Speed Internet Avail.,HOA Required $,Kitchen Pantry,Sump Pump
Special Listing Condition Lead Base Paint Discl Req

GET MORE INFORMATION

REALTORS® | Lic# 1000073229 | 100085560
fightingfalconhometeam@gmail.com
5446 N. Academy Blvd., Suite 100, Springs, CO, 80918







