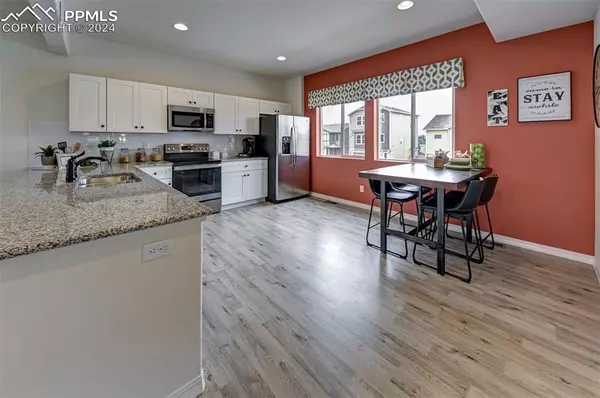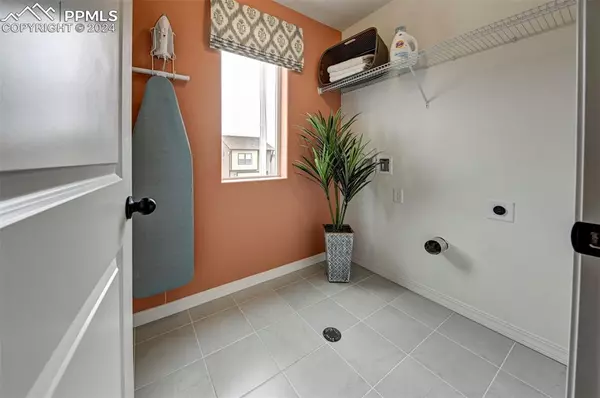
4 Beds
3 Baths
1,949 SqFt
4 Beds
3 Baths
1,949 SqFt
Key Details
Property Type Single Family Home
Sub Type Single Family
Listing Status Active
Purchase Type For Sale
Square Footage 1,949 sqft
Price per Sqft $241
MLS Listing ID 6796294
Style 3 Story
Bedrooms 4
Full Baths 2
Half Baths 1
Construction Status Under Construction
HOA Fees $55/mo
HOA Y/N Yes
Year Built 2024
Annual Tax Amount $300
Tax Year 2024
Lot Size 2,278 Sqft
Property Description
**Photos are of previous model home**
The Elbert floor plan features great use of space across all three levels. An oversized garage is ideal for storage or a workshop. Upon entry, a flex room can be used as a home office or as a private area separate from the rest of the home’s main living space. On the second level, an open-concept family room expands to the kitchen and dining room, with a breakfast peninsula for additional seating. A powder room off of the family room provides convenience for family and guests. On the third level, two spacious secondary bedrooms and a bathroom are found in one wing, while the master bedroom is situated in the other, along with a large master bath and walk-in closet.
Location
State CO
County El Paso
Area The Cottages At Woodmen Heights
Interior
Cooling Central Air
Flooring Carpet, Vinyl/Linoleum, Luxury Vinyl
Exterior
Garage Attached
Garage Spaces 2.0
Utilities Available Cable Available, Natural Gas Connected
Roof Type Composite Shingle
Building
Lot Description Level, See Prop Desc Remarks
Foundation Slab
Builder Name Challenger Home
Water Assoc/Distr
Level or Stories 3 Story
Structure Type Framed on Lot
Construction Status Under Construction
Schools
School District Falcon-49
Others
Special Listing Condition Builder Owned

GET MORE INFORMATION

REALTORS® | Lic# 1000073229 | 100085560
fightingfalconhometeam@gmail.com
5446 N. Academy Blvd., Suite 100, Springs, CO, 80918







