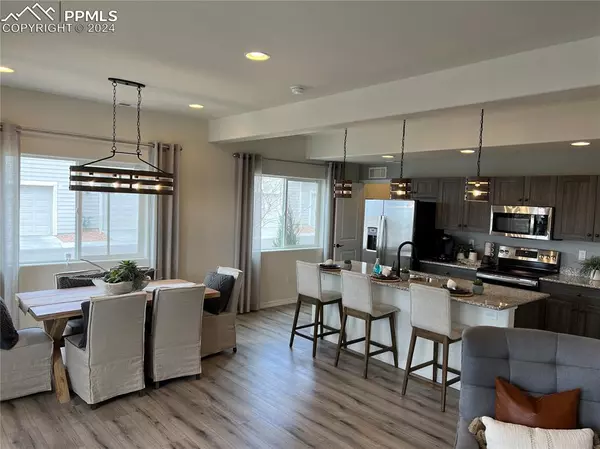
3 Beds
3 Baths
1,773 SqFt
3 Beds
3 Baths
1,773 SqFt
Key Details
Property Type Single Family Home
Sub Type Single Family
Listing Status Active
Purchase Type For Sale
Square Footage 1,773 sqft
Price per Sqft $239
MLS Listing ID 6150728
Style 2 Story
Bedrooms 3
Full Baths 1
Half Baths 1
Three Quarter Bath 1
Construction Status Existing Home
HOA Fees $98/mo
HOA Y/N Yes
Year Built 2020
Annual Tax Amount $2,233
Tax Year 2023
Lot Size 1,739 Sqft
Property Description
From the moment you step inside, you’ll be greeted by an abundance of natural light and high-end finishes that set this home apart. The thoughtfully designed layout features spacious living areas, perfect for both relaxation and entertaining. The kitchen boast upgraded cabinetry, sleek solid surface granite countertops, and stainless steel appliances.
The open-concept living and dining areas flow seamlessly together, providing an inviting space to gather with family and friends. Large windows allow you to enjoy the natural beauty of the surroundings, while custom features such as custom accent wall treatments and designer lighting add a touch of luxury to every room.
Upstairs, the master suite is a true retreat, offering a en-suite bathroom with modern fixtures, dual vanities, and a spacious walk-in closet. Additional bedrooms are generously sized, providing comfort and privacy for all family members or guests. Each room has been meticulously designed with attention to detail, offering a sense of warmth and elegance.
This home also comes with the convenience of a finished garage with epoxy cover floors and upgraded systems throughout, ensuring energy efficiency and comfort year-round.
Don’t miss your chance to own this exceptional former model home that perfectly blends upgraded living with proximity to all the amenities of the vibrant Woodmen & Powers corridor. Schedule your private showing today!
Location
State CO
County El Paso
Area The Townes At Woodmen Heights
Interior
Cooling Ceiling Fan(s), Central Air
Flooring Carpet, Ceramic Tile, Luxury Vinyl
Laundry Upper
Exterior
Garage Attached
Garage Spaces 2.0
Utilities Available Cable Available, Electricity Available
Roof Type Composite Shingle
Building
Lot Description Mountain View
Foundation Crawl Space
Water Municipal
Level or Stories 2 Story
Structure Type Framed on Lot
Construction Status Existing Home
Schools
Middle Schools Skyview
High Schools Vista Ridge
School District Falcon-49
Others
Miscellaneous Breakfast Bar,High Speed Internet Avail.,HOA Required $,Kitchen Pantry,Security System
Special Listing Condition Not Applicable

GET MORE INFORMATION

REALTORS® | Lic# 1000073229 | 100085560
fightingfalconhometeam@gmail.com
5446 N. Academy Blvd., Suite 100, Springs, CO, 80918







