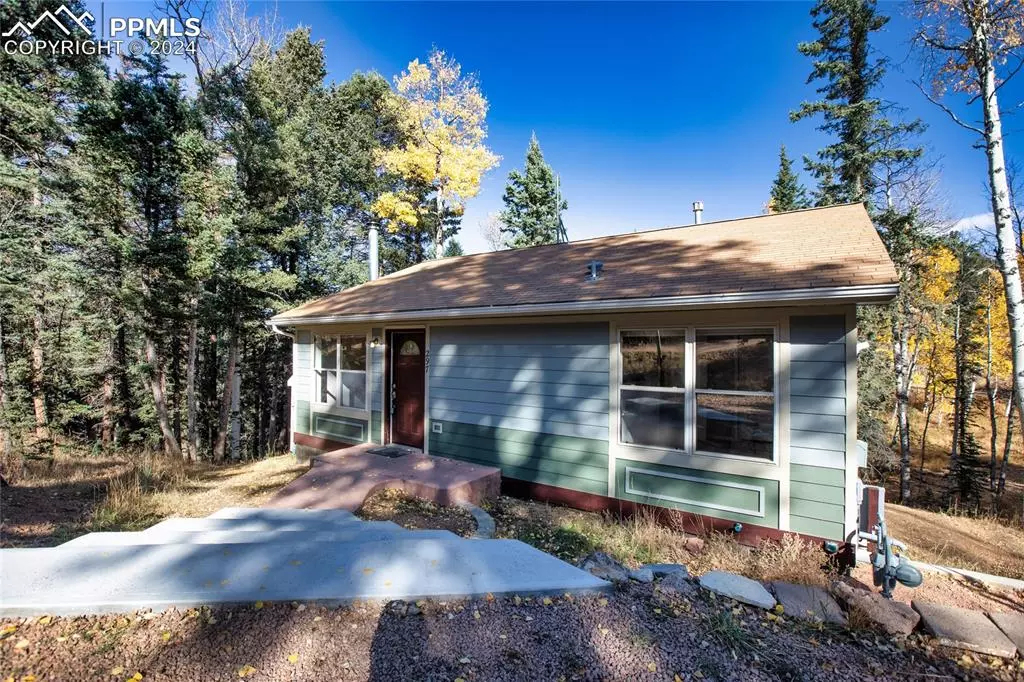
3 Beds
2 Baths
1,792 SqFt
3 Beds
2 Baths
1,792 SqFt
Key Details
Property Type Single Family Home
Sub Type Single Family
Listing Status Under Contract - Showing
Purchase Type For Sale
Square Footage 1,792 sqft
Price per Sqft $209
MLS Listing ID 7052059
Style Ranch
Bedrooms 3
Full Baths 2
Construction Status Existing Home
HOA Fees $75/ann
HOA Y/N Yes
Year Built 1998
Annual Tax Amount $1,752
Tax Year 2023
Lot Size 0.690 Acres
Property Description
The spacious kitchen boasts stainless steel appliances, abundant cabinetry, and ample counter space. A large deck, accessed through the kitchen's glass slider, overlooks your own private forest. The deck, made of fiberglass with a low-maintenance gel coat sealer, includes a hot tub for relaxing.
The kitchen, dining area, and hallway feature newer bamboo-engineered flooring. Both bathrooms have been recently remodeled, with the lower-level bath showcasing custom tile in the tub and shower area.
The living room is bright and welcoming, with a large picture window that floods the space with natural light. Two of the bedrooms are located on the main level, sharing a full bathroom. The expansive lower-level family room includes a freestanding wood-burning stove for cozy evenings.
The lower level also features a walkout with a tiled mudroom entrance, as well as a separate laundry room with a stackable washer and dryer included. Additional storage and workspace can be found in the enclosed tool shed/woodshop areas beneath the deck.
This home is energy-efficient, with a newer natural gas hot water heater that helps keep winter heating costs down. Be sure to ask about the private water system.
The property also includes a recently extended driveway and a retaining wall/ walkway, adding RV parking complete with water, sewer, and electrical hook-ups. This is a wonderful home set in a fantastic, serene location!
Location
State CO
County Teller
Area Arabian Acres
Interior
Cooling None
Flooring Carpet, Tile, Wood, Luxury Vinyl
Fireplaces Number 1
Fireplaces Type Basement, Free-standing, One, Wood Burning Stove
Laundry Basement, Electric Hook-up
Exterior
Utilities Available Electricity Connected, Natural Gas Connected, Telephone
Roof Type Composite Shingle
Building
Lot Description Corner, Foothill, Level, Sloping, Trees/Woods
Foundation Full Basement, Walk Out
Water Assoc/Distr
Level or Stories Ranch
Finished Basement 100
Structure Type UBC/IBC/IRC Standard Modular
Construction Status Existing Home
Schools
Middle Schools Woodland Park
High Schools Woodland Park
School District Woodland Park Re2
Others
Miscellaneous High Speed Internet Avail.,HOA Required $,Hot Tub/Spa,RV Parking
Special Listing Condition Not Applicable

GET MORE INFORMATION

REALTORS® | Lic# 1000073229 | 100085560
fightingfalconhometeam@gmail.com
5446 N. Academy Blvd., Suite 100, Springs, CO, 80918







