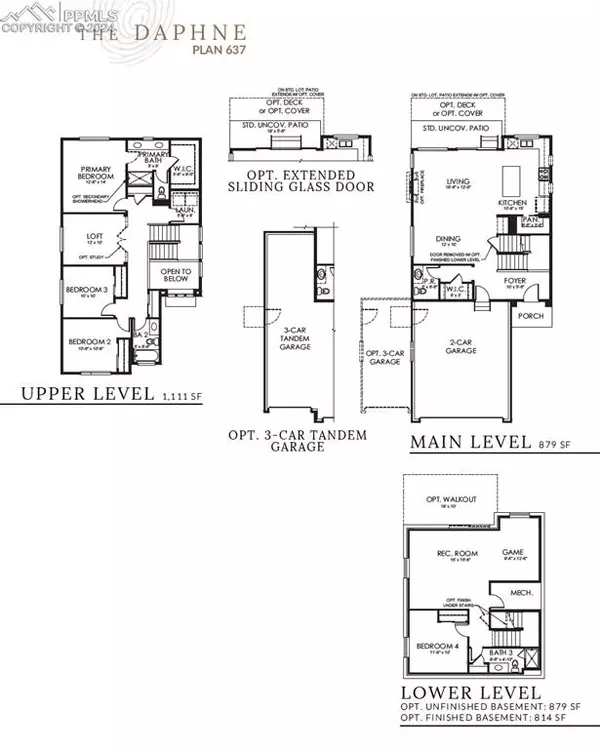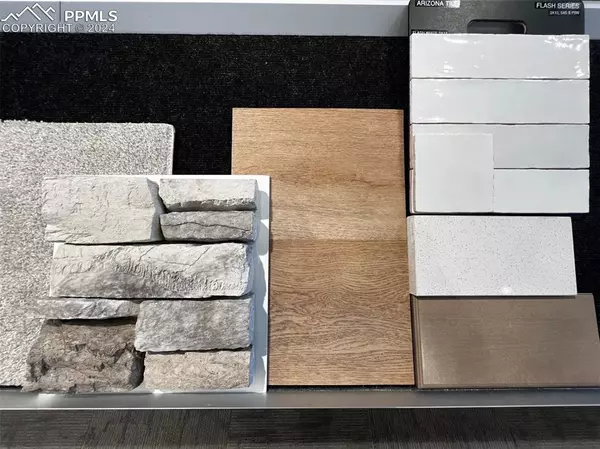
4 Beds
4 Baths
2,869 SqFt
4 Beds
4 Baths
2,869 SqFt
Key Details
Property Type Single Family Home
Sub Type Single Family
Listing Status Active
Purchase Type For Sale
Square Footage 2,869 sqft
Price per Sqft $227
MLS Listing ID 9149449
Style 2 Story
Bedrooms 4
Full Baths 1
Half Baths 1
Three Quarter Bath 2
Construction Status Under Construction
HOA Fees $95/qua
HOA Y/N Yes
Year Built 2024
Annual Tax Amount $151
Tax Year 2023
Lot Size 6,075 Sqft
Property Description
Location
State CO
County El Paso
Area Homestead At Sterling Ranch
Interior
Cooling None
Flooring Carpet, Tile, Luxury Vinyl
Fireplaces Number 1
Fireplaces Type Gas, Main Level, Masonry
Laundry Electric Hook-up, Upper
Exterior
Garage Attached
Garage Spaces 2.0
Community Features Hiking or Biking Trails, Parks or Open Space, Playground Area
Utilities Available Cable Connected, Electricity Connected, Natural Gas Connected, Telephone
Roof Type Composite Shingle
Building
Lot Description Level
Foundation Full Basement
Builder Name Vantage Hm Corp
Water Assoc/Distr
Level or Stories 2 Story
Finished Basement 96
Structure Type Framed on Lot,Frame
Construction Status Under Construction
Schools
Middle Schools Chinook Trail
High Schools Liberty
School District Academy-20
Others
Miscellaneous HOA Required $,Kitchen Pantry,Radon System
Special Listing Condition Builder Owned

GET MORE INFORMATION

REALTORS® | Lic# 1000073229 | 100085560
fightingfalconhometeam@gmail.com
5446 N. Academy Blvd., Suite 100, Springs, CO, 80918







