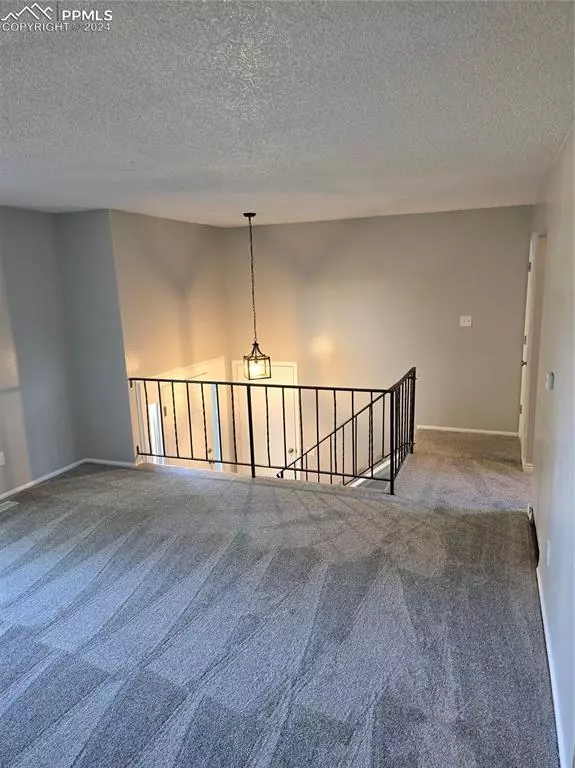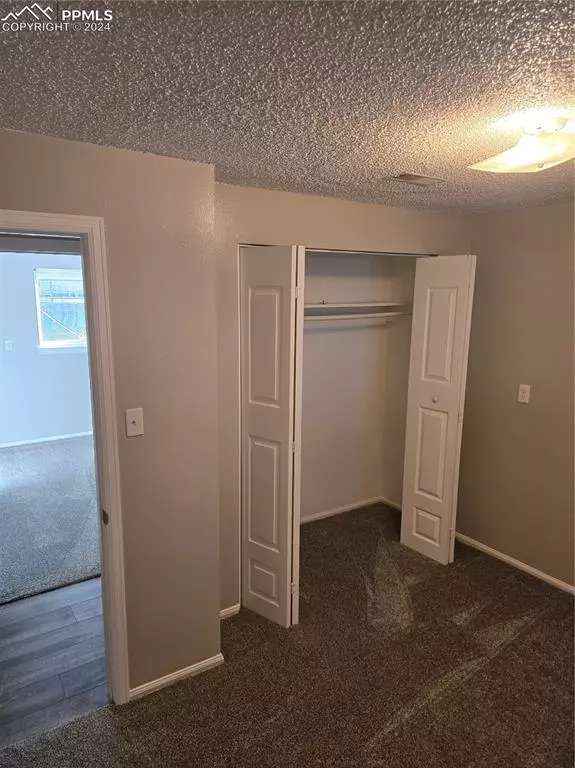
5 Beds
2 Baths
1,751 SqFt
5 Beds
2 Baths
1,751 SqFt
Key Details
Property Type Single Family Home
Sub Type Single Family
Listing Status Under Contract - Showing
Purchase Type For Sale
Square Footage 1,751 sqft
Price per Sqft $185
MLS Listing ID 8902790
Style Bi-level
Bedrooms 5
Full Baths 1
Three Quarter Bath 1
Construction Status Existing Home
HOA Y/N No
Year Built 1971
Annual Tax Amount $967
Tax Year 2023
Lot Size 7,800 Sqft
Property Description
Welcome to your well-maintained bi-level home in the desirable Southborough area of southeastern Colorado Springs! Nestled in a quiet cul-de-sac, this residence features 5 bedrooms and 2 bathrooms, all situated on a spacious 7,800 sqft fully fenced lot.
Interior Highlights:
• Fresh interior paint throughout for a modern feel
• Bright and inviting living room with new carpet
• Updated kitchen with a smooth top range oven, dishwasher, and double door refrigerator
• Convenient walkout to the expansive backyard, perfect for entertaining
Upper Level:
• 2 spacious bedrooms, each with new carpet and large closets
• Full bathroom with a vanity, mirror, fresh paint, and newly tiled tub/shower
Lower Level:
• Cozy family room featuring wood laminate flooring and soft lighting—ideal for movie nights
• 3 private bedrooms and a 3/4 bath, perfect for guests
• Laundry area conveniently located in the bathroom with washer/dryer hookups
Outdoor Space:
• Large, fully fenced yard offering ample room for outdoor activities and relaxation
• Side yard space suitable for RV or small boat parking
Location Benefits:
• Close to schools, parks, and shopping
• Easy access to Fort Carson, Peterson Space Force Base, and downtown Colorado Springs
This home is perfect for families and anyone looking for a comfortable, functional space in a great community. Don’t miss out on this opportunity—schedule a viewing today!
Location
State CO
County El Paso
Area Southborough
Interior
Interior Features 6-Panel Doors
Cooling None
Flooring Carpet, Ceramic Tile, Tile
Fireplaces Number 1
Fireplaces Type None
Laundry Lower
Exterior
Garage Attached
Garage Spaces 1.0
Utilities Available Cable Connected, Electricity Connected, Natural Gas Connected, Telephone
Roof Type Composite Shingle
Building
Lot Description Cul-de-sac, See Prop Desc Remarks
Foundation Garden Level
Water Municipal
Level or Stories Bi-level
Structure Type Framed on Lot,Frame
Construction Status Existing Home
Schools
School District Harrison-2
Others
Special Listing Condition Not Applicable

GET MORE INFORMATION

REALTORS® | Lic# 1000073229 | 100085560
fightingfalconhometeam@gmail.com
5446 N. Academy Blvd., Suite 100, Springs, CO, 80918







