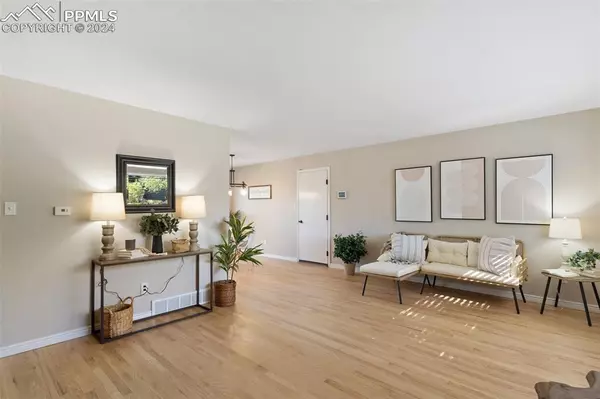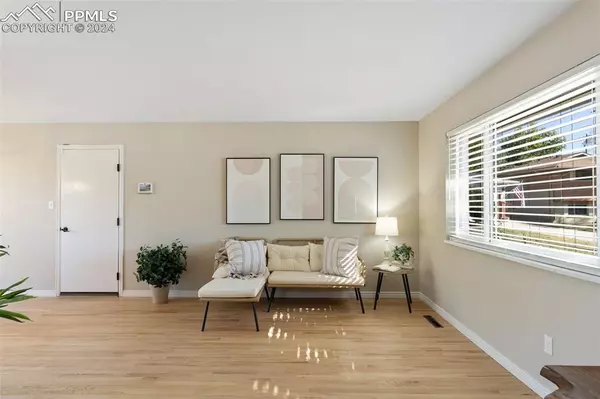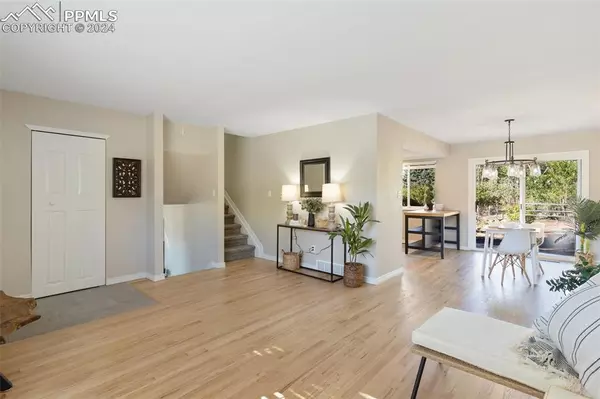
4 Beds
3 Baths
1,723 SqFt
4 Beds
3 Baths
1,723 SqFt
OPEN HOUSE
Sun Nov 17, 11:00am - 1:00pm
Key Details
Property Type Single Family Home
Sub Type Single Family
Listing Status Active
Purchase Type For Sale
Square Footage 1,723 sqft
Price per Sqft $232
MLS Listing ID 8169741
Style Tri-Level
Bedrooms 4
Full Baths 1
Three Quarter Bath 2
Construction Status Existing Home
HOA Y/N No
Year Built 1966
Annual Tax Amount $970
Tax Year 2023
Lot Size 9,400 Sqft
Property Description
As you step inside, you're greeted by an open-concept living area that seamlessly connects the spacious living room, dining area, and a modern kitchen equipped with stainless steel appliances, new tile flooring and ample cabinetry. The large picture window floods the space with natural light providing a warm and inviting atmosphere. The full slider off the dining space allows one to step out onto the large slat and concrete patio, where you have range views, trees and mature landscaping. The fully fenced-in yard is perfect for your four-legged family members.
Retreat to the serene primary suite, featuring an updated and gorgeous en-suite bathroom. Two additional well-appointed bedrooms on the upper level ensure comfort for you, while an additional versatile, lower level bedroom offers room for a home office, guest space or room for additional friends and family. The large family room with it's brick surrounded gas fireplace with mantel and hearth makes curling up with a good book or show a retreat for anyone. If wanting to share the space, it is plenty big enough for entertaining all your friends and family and as a bonus, it has brand new carpet.
This home is conveniently and centrally located, close to parks, shopping, and schools, making it an ideal choice for anyone looking to make Colorado Springs their home. Enjoy the convenience of nearby hiking trails and outdoor activities that Colorado Springs is so well known for. This home was completely updated and rebuilt in 2021 and looks just as new today as it did the day it was finished.
Ready to make this home your very own? Book your showing today/Welcome home.
Location
State CO
County El Paso
Area Pikes Peak Park
Interior
Cooling Ceiling Fan(s)
Flooring Carpet, Ceramic Tile, Wood
Fireplaces Number 1
Fireplaces Type Gas, Lower Level, One
Laundry Lower
Exterior
Garage Attached
Garage Spaces 1.0
Fence Rear
Utilities Available Cable Connected, Electricity Connected, Natural Gas Connected, Telephone
Roof Type Composite Shingle
Building
Lot Description Corner, Cul-de-sac, Level, Mountain View, Sloping, Trees/Woods, View of Pikes Peak, See Prop Desc Remarks
Foundation Crawl Space, Garden Level, Walk Out
Water Municipal
Level or Stories Tri-Level
Structure Type Framed on Lot,Frame
Construction Status Existing Home
Schools
Middle Schools Carmel
High Schools Harrison
School District Harrison-2
Others
Miscellaneous Attic Storage,Radon System,Security System,Smart Home Door Locks,Window Coverings
Special Listing Condition Not Applicable

GET MORE INFORMATION

REALTORS® | Lic# 1000073229 | 100085560
fightingfalconhometeam@gmail.com
5446 N. Academy Blvd., Suite 100, Springs, CO, 80918







