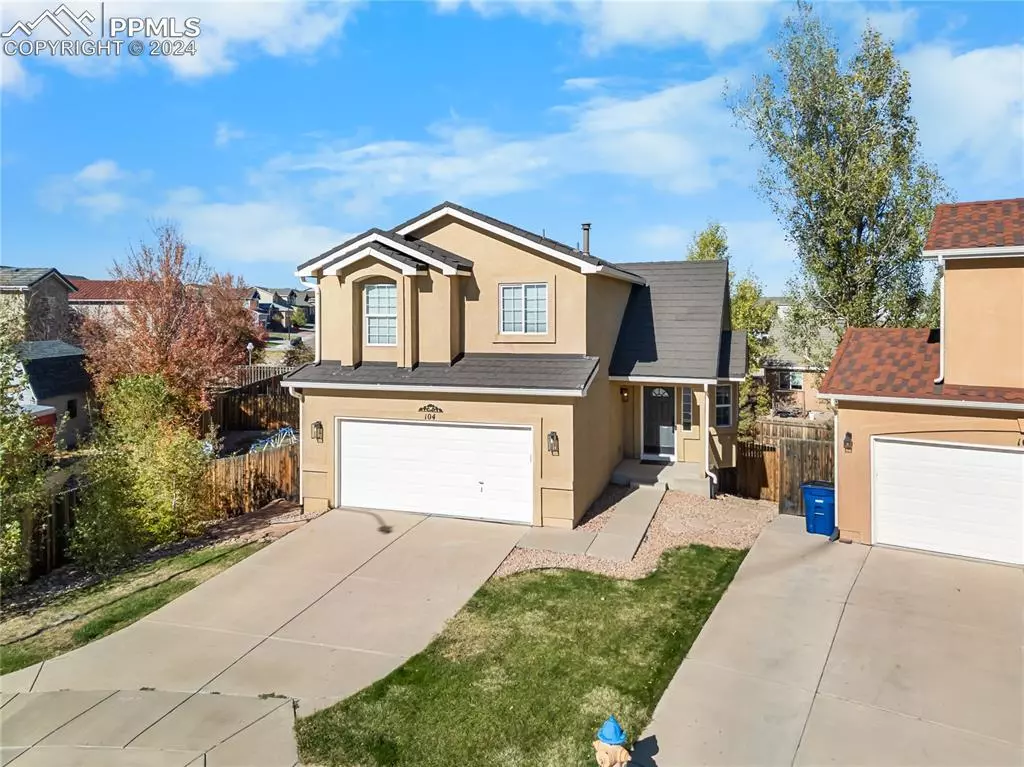
3 Beds
4 Baths
2,114 SqFt
3 Beds
4 Baths
2,114 SqFt
Key Details
Property Type Single Family Home
Sub Type Single Family
Listing Status Active
Purchase Type For Sale
Square Footage 2,114 sqft
Price per Sqft $212
MLS Listing ID 3194031
Style 2 Story
Bedrooms 3
Full Baths 3
Half Baths 1
Construction Status Existing Home
HOA Y/N No
Year Built 2005
Annual Tax Amount $1,421
Tax Year 2023
Lot Size 6,869 Sqft
Property Description
Nestled on an extended lot in a peaceful cul-de-sac surrounded by mature trees and a well-kept neighborhood, this two-story residence boasts great curb appeal and a brand-new roof.
Step inside the main floor which features a thoughtful bump-out for a table, bench, or storage to keep the space organized. The bright, open floor plan showcases beautiful flooring and high vaulted ceilings, creating an airy atmosphere filled with natural light from large picture windows. Enjoy cozy evenings in the living room with its inviting fireplace, perfect for the upcoming cold days and nights! The updated composite deck offers a thoughtfully contained outdoor space ideal for children, relaxation, or entertaining. The chef's kitchen is well-designed with "on-trend" elements that stand the test of time, featuring ample counter space, a breakfast bar, and an eat-in area. Stainless steel updated appliances complement the timeless backsplash, along with a large French door pantry that keeps everything visible! A convenient powder room sits next to the garage entrance and the stairs leading to the expansive basement family room.
This versatile space has endless possibilities for a playroom, game room, or home theater—whatever you can imagine! An upgraded full bathroom and a walkout to the backyard enhance this area further.
Upstairs, the primary suite offers a spa-like bathroom with dual vanities, a soaking tub, and a separate shower. You’ll also find two additional spacious bedrooms, each featuring large closets, detailed molding, and ample natural light from oversized windows. Additional highlights include central air, a laundry area next to the bedrooms, and a beautifully landscaped yard. This home is better than new—move-in ready with all the intentional updates and a fantastic layout for everyday living and entertaining!
Location
State CO
County El Paso
Area Wild Oak Farms
Interior
Interior Features 5-Pc Bath, Crown Molding, Vaulted Ceilings
Cooling Central Air
Flooring Wood Laminate
Fireplaces Number 1
Fireplaces Type Gas, Main Level
Laundry Upper
Exterior
Garage Attached
Garage Spaces 2.0
Fence Rear
Community Features Dog Park, Parks or Open Space, Playground Area, Shops
Utilities Available Cable Available, Electricity Available, Electricity Connected, Natural Gas Connected
Roof Type Composite Shingle
Building
Lot Description Cul-de-sac
Foundation Full Basement, Walk Out
Water Municipal
Level or Stories 2 Story
Finished Basement 90
Structure Type Framed on Lot,Frame
Construction Status Existing Home
Schools
Middle Schools Fountain
High Schools Fountain/Ft Carson
School District Ftn/Ft Carson 8
Others
Miscellaneous Breakfast Bar,High Speed Internet Avail.,Manual Sprinkler System,Water Softener,Workshop
Special Listing Condition Not Applicable

GET MORE INFORMATION

REALTORS® | Lic# 1000073229 | 100085560
fightingfalconhometeam@gmail.com
5446 N. Academy Blvd., Suite 100, Springs, CO, 80918







