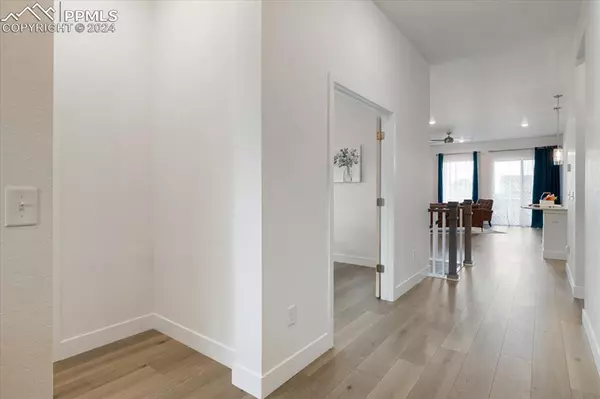
3 Beds
3 Baths
3,542 SqFt
3 Beds
3 Baths
3,542 SqFt
Key Details
Property Type Single Family Home
Sub Type Single Family
Listing Status Active
Purchase Type For Sale
Square Footage 3,542 sqft
Price per Sqft $203
MLS Listing ID 8425073
Style Ranch
Bedrooms 3
Full Baths 3
Construction Status Existing Home
HOA Fees $102/mo
HOA Y/N Yes
Year Built 2021
Annual Tax Amount $4,963
Tax Year 2023
Lot Size 7,557 Sqft
Property Description
Location
State CO
County El Paso
Area Enclave Iii At Wolf Ranch
Interior
Interior Features 5-Pc Bath, 9Ft + Ceilings, French Doors
Cooling Ceiling Fan(s), Central Air
Flooring Carpet, Ceramic Tile, Luxury Vinyl
Fireplaces Number 1
Fireplaces Type Gas, Main Level
Laundry Main
Exterior
Garage Attached
Garage Spaces 2.0
Fence Rear
Utilities Available Electricity Connected, Natural Gas Connected
Roof Type Composite Shingle
Building
Lot Description City View, Mountain View, View of Pikes Peak, See Prop Desc Remarks
Foundation Full Basement
Builder Name David Weekley Homes
Water Assoc/Distr
Level or Stories Ranch
Finished Basement 90
Structure Type Frame
Construction Status Existing Home
Schools
High Schools Liberty
School District Academy-20
Others
Miscellaneous Auto Sprinkler System,High Speed Internet Avail.,HOA Required $,Home Warranty,Kitchen Pantry,Security System
Special Listing Condition See Show/Agent Remarks

GET MORE INFORMATION

REALTORS® | Lic# 1000073229 | 100085560
fightingfalconhometeam@gmail.com
5446 N. Academy Blvd., Suite 100, Springs, CO, 80918







