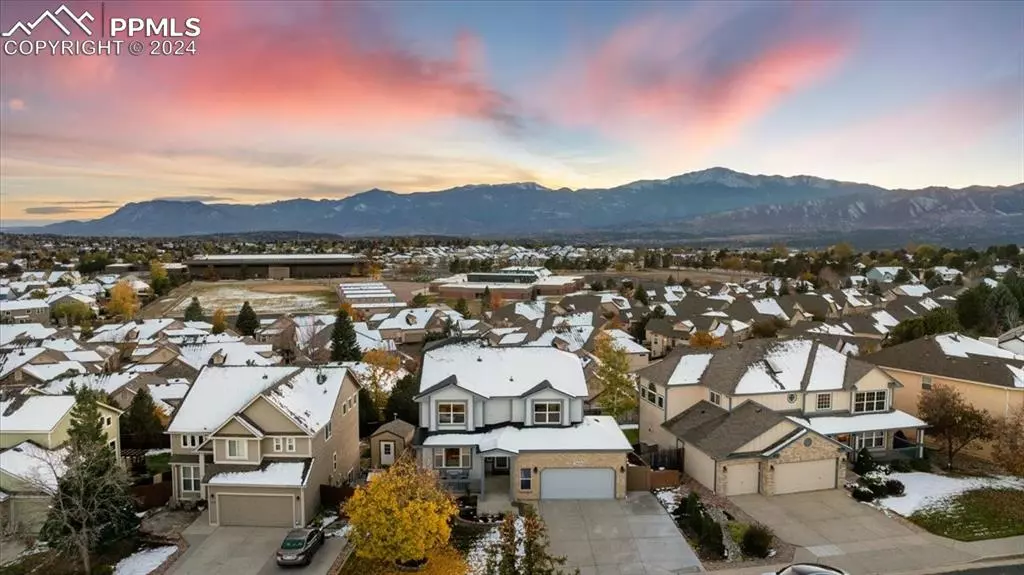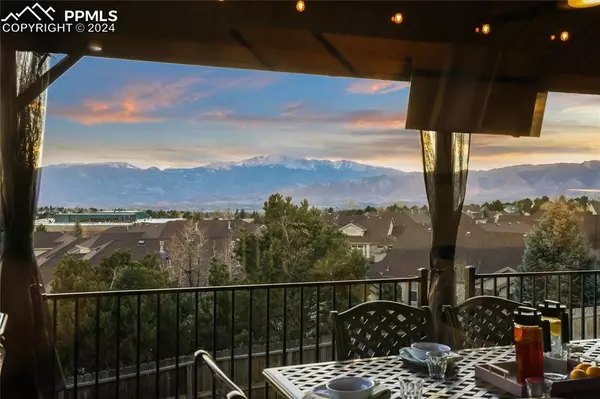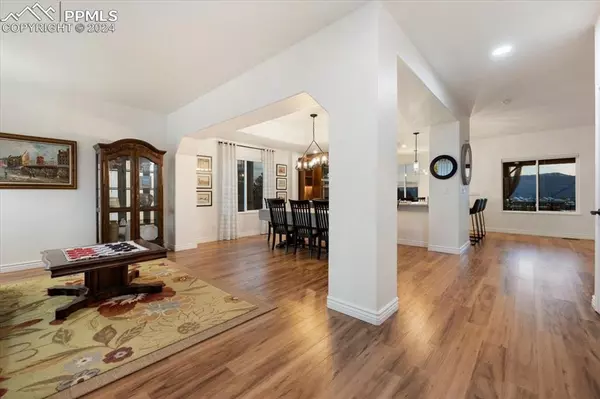
6 Beds
4 Baths
3,662 SqFt
6 Beds
4 Baths
3,662 SqFt
Key Details
Property Type Single Family Home
Sub Type Single Family
Listing Status Active
Purchase Type For Sale
Square Footage 3,662 sqft
Price per Sqft $202
MLS Listing ID 7769827
Style 2 Story
Bedrooms 6
Full Baths 3
Half Baths 1
Construction Status Existing Home
HOA Y/N No
Year Built 1998
Annual Tax Amount $2,527
Tax Year 2023
Lot Size 6,632 Sqft
Property Description
Location
State CO
County El Paso
Area Charleston Place
Interior
Interior Features 5-Pc Bath, 6-Panel Doors, Crown Molding
Cooling Ceiling Fan(s), Central Air
Flooring Carpet, Wood Laminate, Luxury Vinyl
Fireplaces Number 1
Fireplaces Type Gas, Main Level
Laundry Basement, Electric Hook-up, Gas Hook-up, Main
Exterior
Garage Attached
Garage Spaces 2.0
Fence All
Utilities Available Electricity Connected, Natural Gas Connected
Roof Type Composite Shingle
Building
Lot Description Sloping, View of Pikes Peak, See Prop Desc Remarks
Foundation Full Basement, Walk Out
Water Municipal
Level or Stories 2 Story
Finished Basement 94
Structure Type Frame
Construction Status Existing Home
Schools
Middle Schools Mountain Ridge
High Schools Rampart
School District Academy-20
Others
Miscellaneous Breakfast Bar,Hot Tub/Spa,Kitchen Pantry,Window Coverings
Special Listing Condition Not Applicable

GET MORE INFORMATION

REALTORS® | Lic# 1000073229 | 100085560
fightingfalconhometeam@gmail.com
5446 N. Academy Blvd., Suite 100, Springs, CO, 80918







