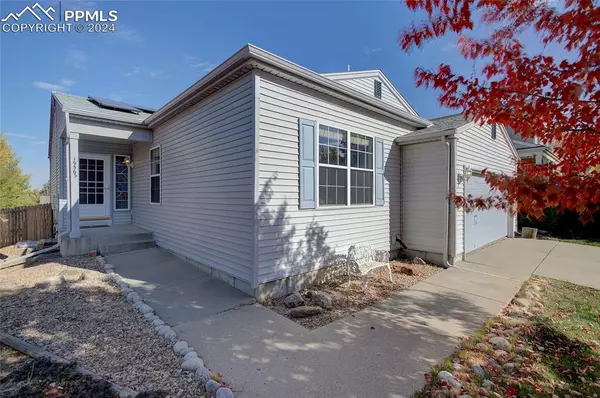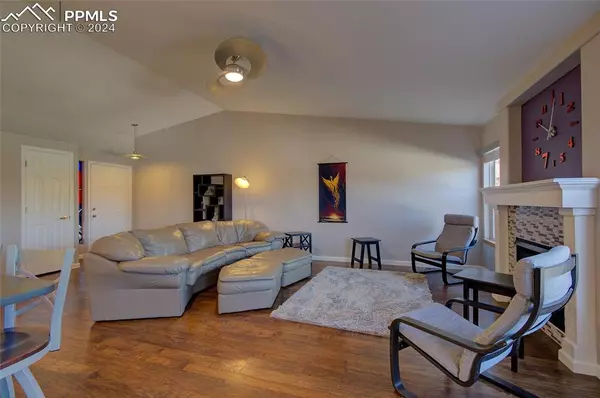
3 Beds
3 Baths
2,872 SqFt
3 Beds
3 Baths
2,872 SqFt
Key Details
Property Type Single Family Home
Sub Type Single Family
Listing Status Active
Purchase Type For Sale
Square Footage 2,872 sqft
Price per Sqft $194
MLS Listing ID 9323966
Style Ranch
Bedrooms 3
Full Baths 2
Three Quarter Bath 1
Construction Status Pre-Sold
HOA Fees $58/mo
HOA Y/N Yes
Year Built 1994
Annual Tax Amount $2,357
Tax Year 2023
Lot Size 5,750 Sqft
Property Description
Location
State CO
County Arapahoe
Area Ridgeview Glen
Interior
Interior Features 5-Pc Bath, Great Room, Vaulted Ceilings, See Prop Desc Remarks
Cooling Ceiling Fan(s), Central Air
Flooring Carpet, Ceramic Tile, Wood
Fireplaces Number 1
Fireplaces Type Gas, Main Level, See Remarks
Laundry Basement
Exterior
Garage Attached
Garage Spaces 2.0
Utilities Available Cable Available, Electricity Connected, Natural Gas Connected, Solar, See Prop Desc Remarks
Roof Type Composite Shingle
Building
Lot Description See Prop Desc Remarks
Foundation Crawl Space, Partial Basement, Walk Out
Builder Name Pulte Hm Corp
Water Municipal
Level or Stories Ranch
Finished Basement 95
Structure Type Frame
Construction Status Pre-Sold
Schools
Middle Schools Horizon
High Schools Eaglecrest
School District Cherry Creek-5
Others
Miscellaneous Breakfast Bar,HOA Required $,See Prop Desc Remarks,Wet Bar
Special Listing Condition Not Applicable

GET MORE INFORMATION

REALTORS® | Lic# 1000073229 | 100085560
fightingfalconhometeam@gmail.com
5446 N. Academy Blvd., Suite 100, Springs, CO, 80918







