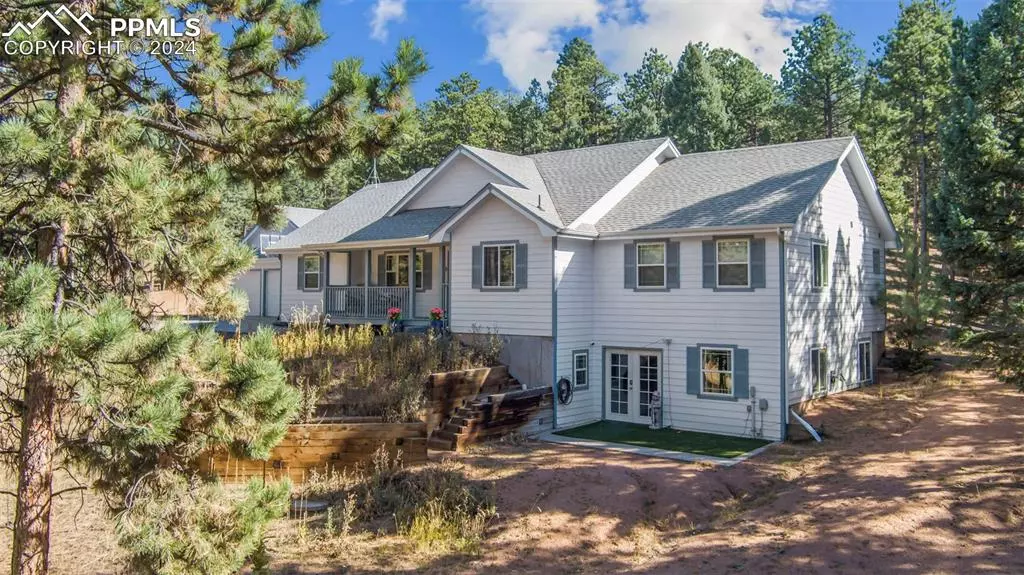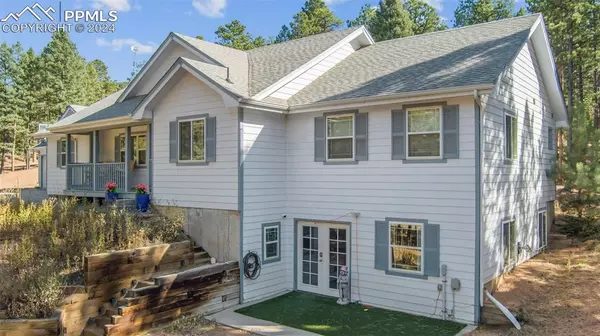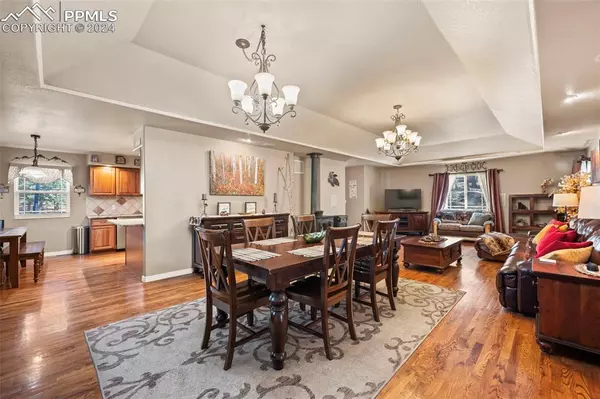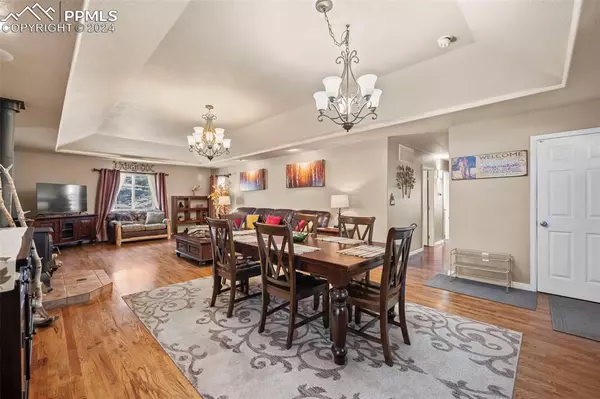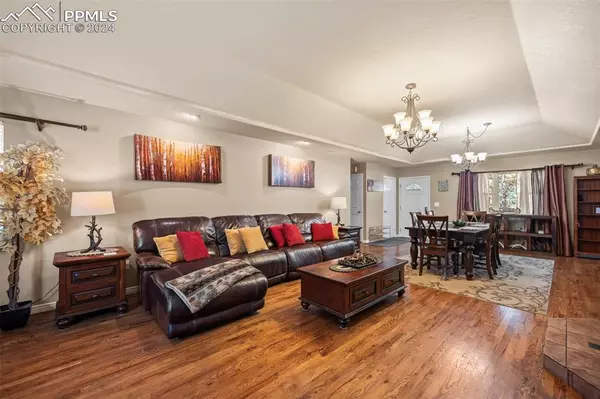5 Beds
3 Baths
3,448 SqFt
5 Beds
3 Baths
3,448 SqFt
Key Details
Property Type Single Family Home
Sub Type Single Family
Listing Status Active
Purchase Type For Sale
Square Footage 3,448 sqft
Price per Sqft $246
MLS Listing ID 9471603
Style Ranch
Bedrooms 5
Full Baths 2
Three Quarter Bath 1
Construction Status Existing Home
HOA Y/N No
Year Built 2004
Annual Tax Amount $3,052
Tax Year 2023
Lot Size 2.730 Acres
Property Description
Key Features:
Spacious Living: With 5 bedrooms, this home offers plenty of room for family, guests, or potential rental income.
Open Concept: The main living area boasts hardwood floors, a wood-burning stove for cozy winter nights, and an open layout ideal for entertaining.
Updated Comfort: Brand new carpet has been installed in the basement and bedrooms, adding to the home's fresh, welcoming feel. Two new 50-gallon water heaters ensure ample hot water for the entire household.
Primary Suite Retreat: The large primary bedroom features an attached 5-piece bath with double vanities, a luxurious soaking tub, and a walk-in shower – your private spa retreat after a day of mountain adventures.
Basement Kitchen: A second fully-equipped kitchen in the basement, complete with a brand-new range hood and oven, makes this space even more functional – perfect for multi-generational living or hosting guests.
Outdoor Living: A spacious wood deck extends the living space outdoors, providing a great spot for relaxation, BBQs, or stargazing while surrounded by the beauty of nature.
2-Car Garage: The attached garage offers ample space for vehicles, gear, or storage, with easy access to the home.
Ideal Location: Just minutes from local hiking trails, Rainbow Falls, and all the amenities of Woodland Park, you'll enjoy a peaceful, private setting without sacrificing convenience.
Whether you're looking for a primary residence, a mountain getaway, or an investment property with rental potential, this home offers it all. Don't miss the opportunity to own a slice of Colorado paradise!
Location
State CO
County Teller
Area Ridgewood
Interior
Interior Features 5-Pc Bath
Cooling Ceiling Fan(s)
Flooring Carpet, Tile, Wood, Luxury Vinyl
Fireplaces Number 1
Fireplaces Type Basement, Main Level, Pellet Stove, Wood Burning
Exterior
Parking Features Attached
Garage Spaces 2.0
Fence None
Utilities Available Electricity Connected, Natural Gas Connected
Roof Type Composite Shingle
Building
Lot Description Corner, Trees/Woods
Foundation Full Basement
Water Assoc/Distr
Level or Stories Ranch
Finished Basement 85
Structure Type Framed on Lot
Construction Status Existing Home
Schools
School District Woodland Park Re2
Others
Miscellaneous RV Parking,Wet Bar
Special Listing Condition Not Applicable

GET MORE INFORMATION
REALTORS® | Lic# 1000073229 | 100085560
fightingfalconhometeam@gmail.com
5446 N. Academy Blvd., Suite 100, Springs, CO, 80918


