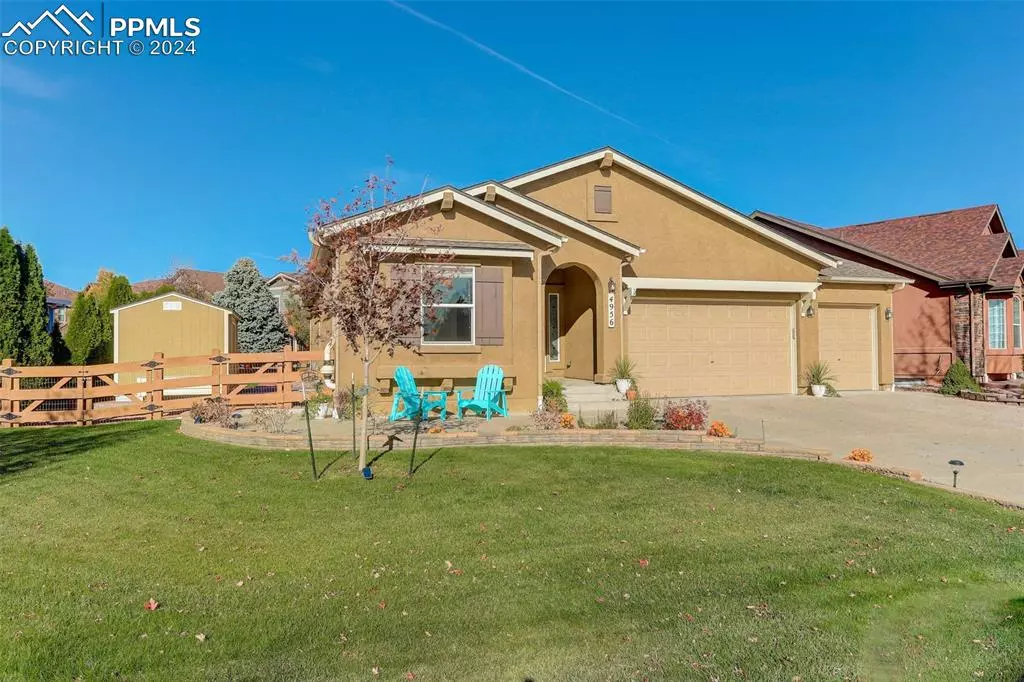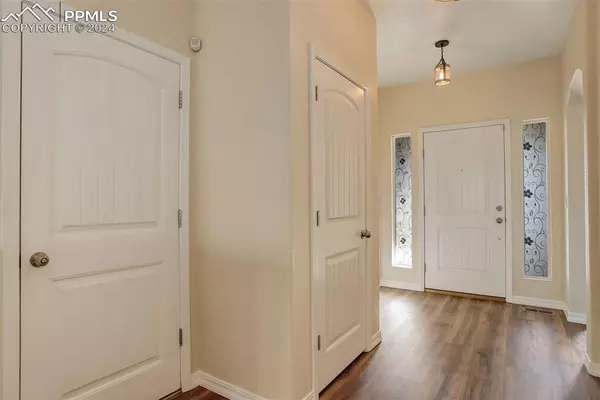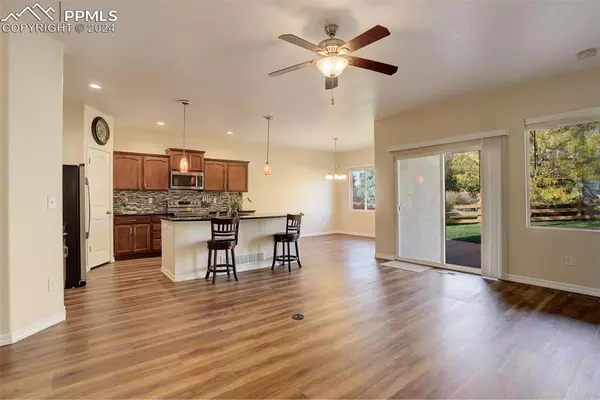
5 Beds
3 Baths
3,230 SqFt
5 Beds
3 Baths
3,230 SqFt
Key Details
Property Type Single Family Home
Sub Type Single Family
Listing Status Active
Purchase Type For Sale
Square Footage 3,230 sqft
Price per Sqft $173
MLS Listing ID 1424040
Style Ranch
Bedrooms 5
Full Baths 2
Three Quarter Bath 1
Construction Status Existing Home
HOA Fees $100/qua
HOA Y/N Yes
Year Built 2011
Annual Tax Amount $2,438
Tax Year 2023
Lot Size 8,995 Sqft
Property Description
Convenience and comfort lie in every feature of this beautiful home, from the ceiling fans and central A/C to the oversized, fully insulated 3-car garage. Bask in your versatile backyard and enjoy the low-maintenance landscaping, meticulously designed for easy upkeep. Sit back with the peace of mind that comes with well-kept appliances with a 2024 A/C unit, a 2019 water heater The roof, concrete walkway to rear shed, shed, polarized media filtration, Aeroseal duct sealing, and furnace draft motor were all replaced in 2018. Ideally located in a quiet, welcoming community with a park just a few steps away. With convenient access to shopping, restaurants, and schools, this home has it all! An easy drive takes you to Fort Carson, Peterson AFB, Academy Blvd, Powers Corridor, and I-25. Don’t miss this perfectly-situated gem!
Location
State CO
County El Paso
Area Barnstormers Landing
Interior
Interior Features 5-Pc Bath, 9Ft + Ceilings
Cooling Ceiling Fan(s), Central Air
Flooring Carpet, Ceramic Tile, Luxury Vinyl
Fireplaces Number 1
Fireplaces Type None
Laundry Electric Hook-up, Main
Exterior
Garage Attached
Garage Spaces 3.0
Fence Rear
Utilities Available Cable Connected, Electricity Connected, Natural Gas Connected, Telephone
Roof Type Composite Shingle
Building
Lot Description Level
Foundation Full Basement
Water Municipal
Level or Stories Ranch
Finished Basement 97
Structure Type Framed on Lot,Frame
Construction Status Existing Home
Schools
Middle Schools Sproul
High Schools Widefield
School District Widefield-3
Others
Miscellaneous Auto Sprinkler System,High Speed Internet Avail.,HOA Required $,Kitchen Pantry,Sump Pump,Window Coverings
Special Listing Condition Not Applicable

GET MORE INFORMATION

REALTORS® | Lic# 1000073229 | 100085560
fightingfalconhometeam@gmail.com
5446 N. Academy Blvd., Suite 100, Springs, CO, 80918







