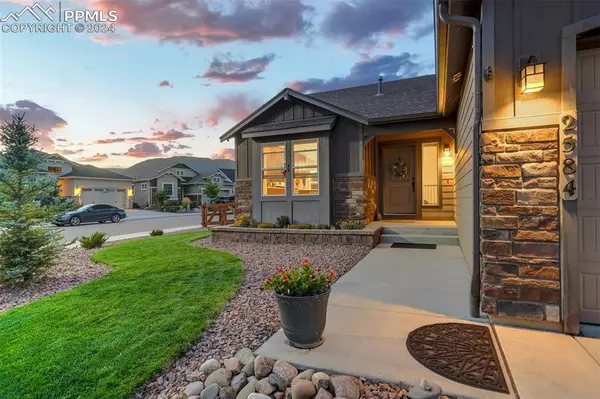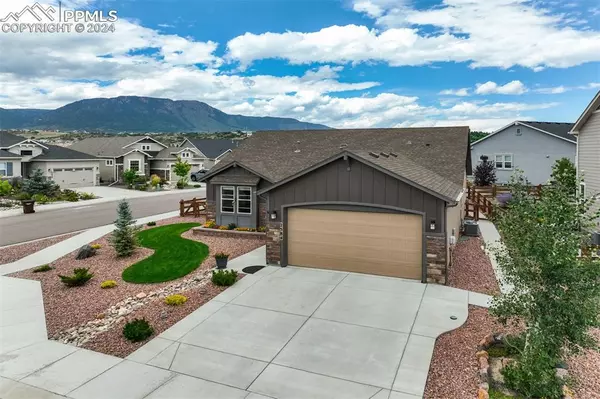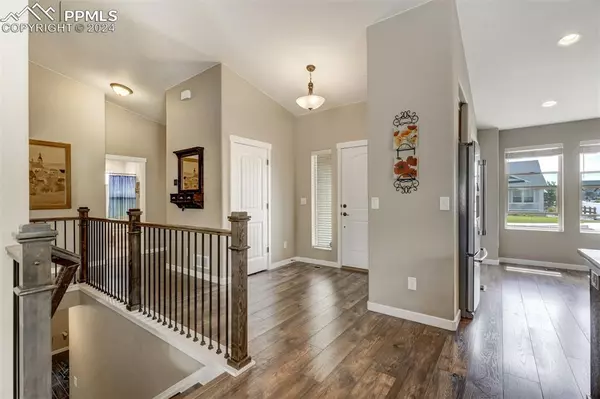
4 Beds
3 Baths
2,740 SqFt
4 Beds
3 Baths
2,740 SqFt
Key Details
Property Type Single Family Home
Sub Type Single Family
Listing Status Active
Purchase Type For Sale
Square Footage 2,740 sqft
Price per Sqft $253
MLS Listing ID 4156439
Style Ranch
Bedrooms 4
Full Baths 3
Construction Status Existing Home
HOA Fees $480/ann
HOA Y/N Yes
Year Built 2019
Annual Tax Amount $4,180
Tax Year 2023
Lot Size 7,318 Sqft
Property Description
Outside, the charm continues. Professionally landscaped front and backyards with a sprinkler system ensure easy maintenance, while the backyard is an entertainer’s paradise. A 16x10 patio invites you to unwind under the stars or enjoy lively BBQs, surrounded by custom landscaping and uplighting that enhances the serene ambiance. An oversized garage provides ample space for storage and projects. Enjoy all that Forest Lakes has to offer—from concerts at the gazebo to scenic trails, paddle boarding, and countless outdoor adventures. Just minutes from I-25, this home combines peaceful, nature-filled living with convenient access to everything you need. This Forest Lakes gem won’t wait—come experience it for yourself and make it your forever home!
Location
State CO
County El Paso
Area Forest Lakes
Interior
Interior Features Great Room, Vaulted Ceilings
Cooling Ceiling Fan(s), Central Air
Flooring Ceramic Tile, Wood Laminate
Fireplaces Number 1
Fireplaces Type Gas, Main Level
Laundry Main
Exterior
Garage Attached
Garage Spaces 2.0
Fence Rear
Community Features Hiking or Biking Trails, Lake/Pond, Parks or Open Space, Playground Area
Utilities Available Electricity Connected, Natural Gas Available
Roof Type Composite Shingle
Building
Lot Description Level, Mountain View
Foundation Full Basement
Builder Name Classic Homes
Water Municipal
Level or Stories Ranch
Finished Basement 100
Structure Type Frame
Construction Status Existing Home
Schools
Middle Schools Lewis Palmer
High Schools Lewis Palmer
School District Lewis-Palmer-38
Others
Miscellaneous Auto Sprinkler System,Breakfast Bar,HOA Required $,Kitchen Pantry,Window Coverings
Special Listing Condition Not Applicable

GET MORE INFORMATION

REALTORS® | Lic# 1000073229 | 100085560
fightingfalconhometeam@gmail.com
5446 N. Academy Blvd., Suite 100, Springs, CO, 80918







