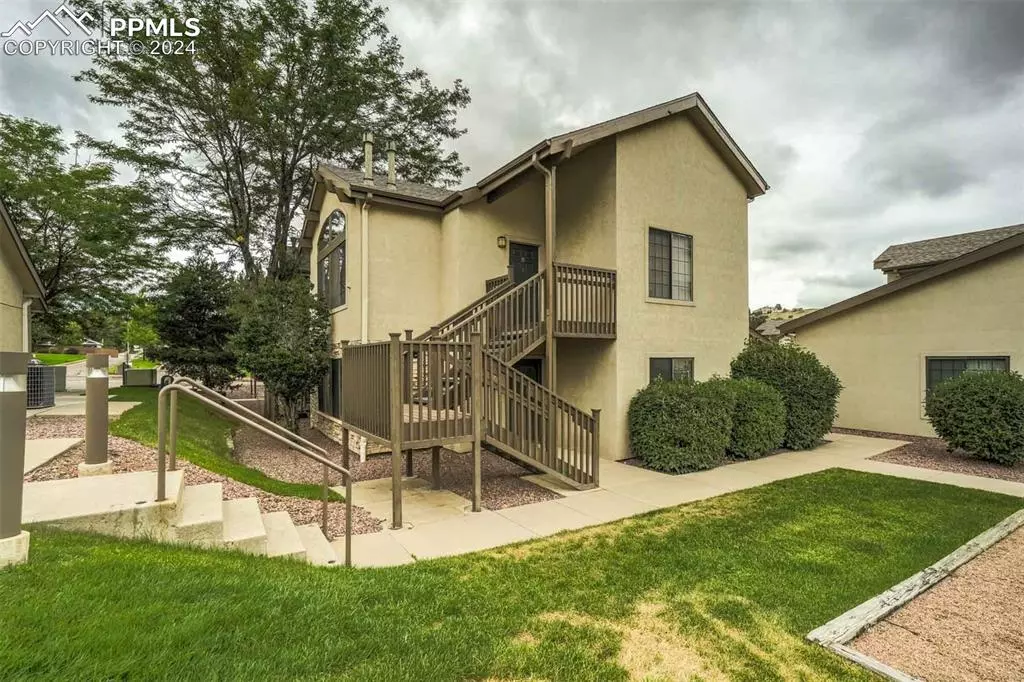
1 Bed
1 Bath
843 SqFt
1 Bed
1 Bath
843 SqFt
Key Details
Property Type Condo
Sub Type Condo
Listing Status Active
Purchase Type For Sale
Square Footage 843 sqft
Price per Sqft $305
MLS Listing ID 1372442
Style Ranch
Bedrooms 1
Full Baths 1
Construction Status Existing Home
HOA Fees $298/mo
HOA Y/N Yes
Year Built 1996
Annual Tax Amount $660
Tax Year 2023
Lot Size 863 Sqft
Property Description
Location
State CO
County El Paso
Area Arbors Mountain Shadows
Interior
Interior Features Great Room, Other, See Prop Desc Remarks
Cooling Ceiling Fan(s), Central Air
Flooring Carpet, Vinyl/Linoleum
Fireplaces Number 1
Fireplaces Type Gas, Main Level, One
Laundry Main
Exterior
Garage Attached
Garage Spaces 1.0
Fence Community
Utilities Available Electricity Connected, Natural Gas Connected, Telephone
Roof Type Composite Shingle
Building
Lot Description Level, Meadow, Mountain View, See Prop Desc Remarks
Foundation Slab
Water Municipal
Level or Stories Ranch
Structure Type Frame
Construction Status Existing Home
Schools
School District Colorado Springs 11
Others
Miscellaneous Auto Sprinkler System,High Speed Internet Avail.,HOA Required $,Pool,Window Coverings
Special Listing Condition Not Applicable

GET MORE INFORMATION

REALTORS® | Lic# 1000073229 | 100085560
fightingfalconhometeam@gmail.com
5446 N. Academy Blvd., Suite 100, Springs, CO, 80918







