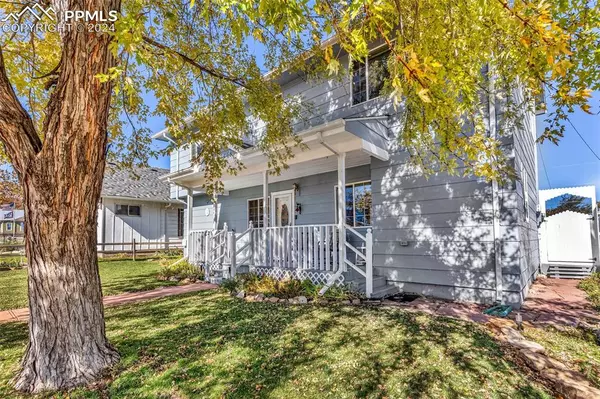
4 Beds
3 Baths
2,082 SqFt
4 Beds
3 Baths
2,082 SqFt
Key Details
Property Type Single Family Home
Sub Type Single Family
Listing Status Active
Purchase Type For Sale
Square Footage 2,082 sqft
Price per Sqft $204
MLS Listing ID 5988064
Style 2 Story
Bedrooms 4
Full Baths 2
Three Quarter Bath 1
Construction Status Existing Home
HOA Y/N No
Year Built 1948
Annual Tax Amount $706
Tax Year 2023
Lot Size 6,000 Sqft
Property Description
Location
State CO
County Fremont
Area Hardings 2Nd
Interior
Cooling Evaporative Cooling
Flooring Carpet, Wood, Luxury Vinyl
Fireplaces Number 1
Fireplaces Type None
Laundry Main
Exterior
Garage Detached
Garage Spaces 2.0
Utilities Available Electricity Connected, Natural Gas Connected
Roof Type Composite Shingle
Building
Lot Description Level
Foundation Crawl Space
Water Assoc/Distr
Level or Stories 2 Story
Structure Type Framed on Lot
Construction Status Existing Home
Schools
School District Canon City Re-1
Others
Miscellaneous Workshop
Special Listing Condition Not Applicable

GET MORE INFORMATION

REALTORS® | Lic# 1000073229 | 100085560
fightingfalconhometeam@gmail.com
5446 N. Academy Blvd., Suite 100, Springs, CO, 80918







