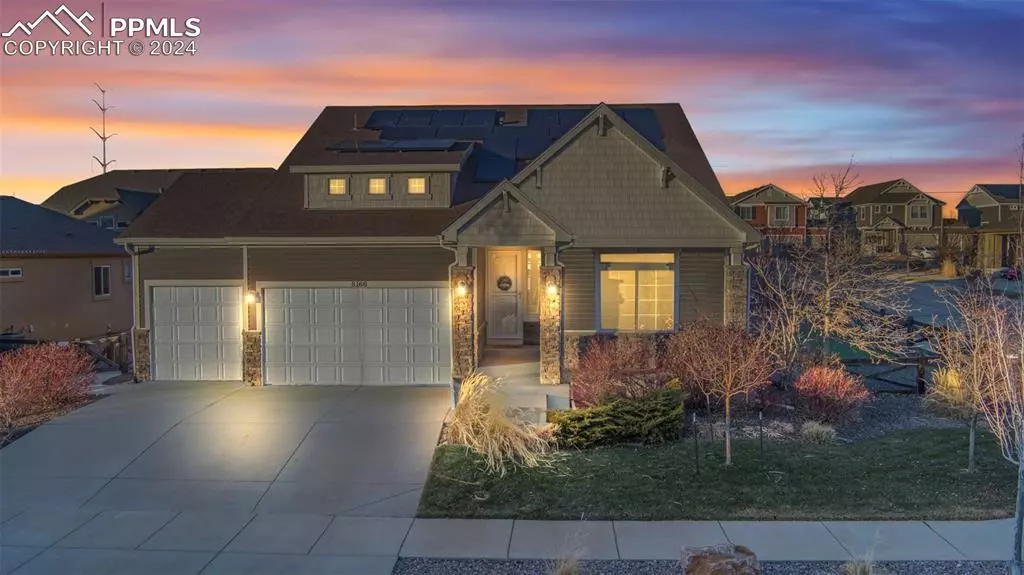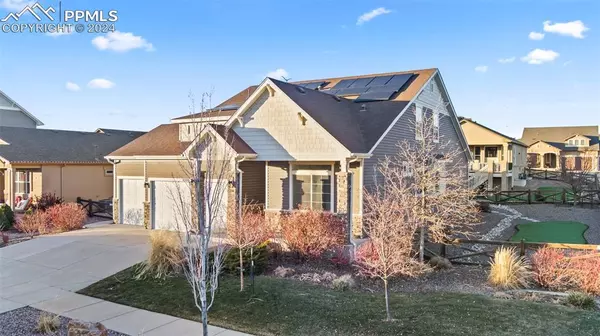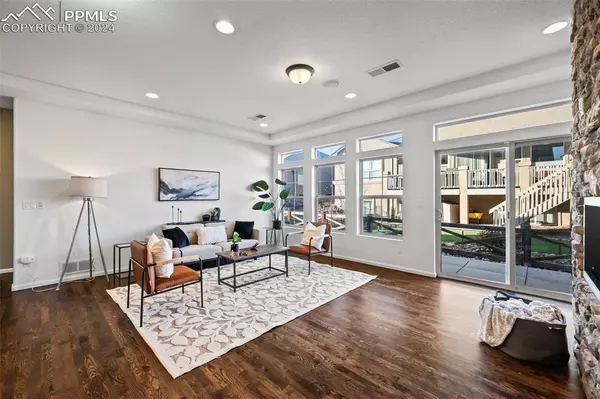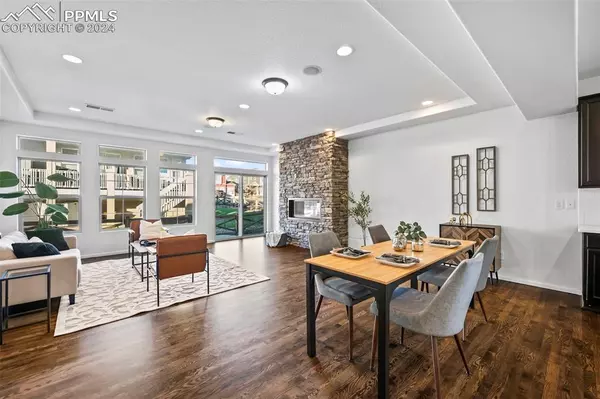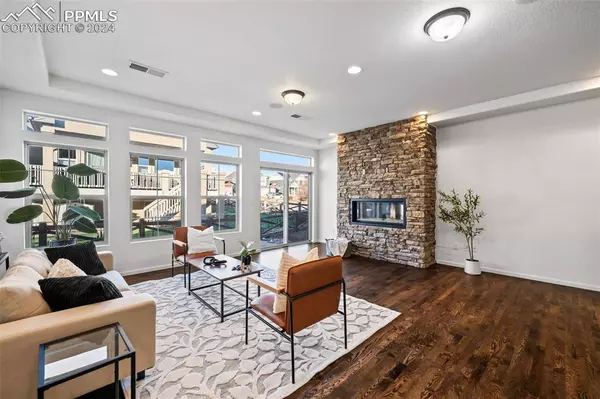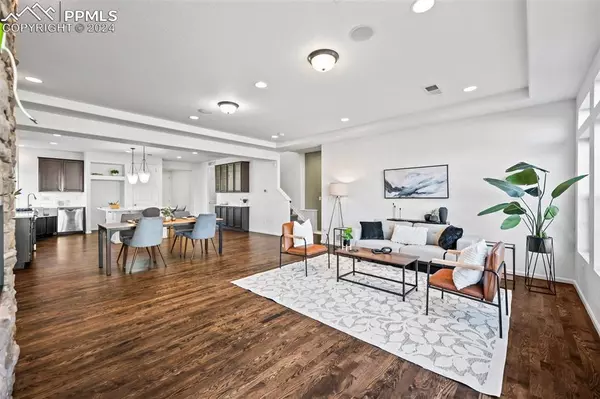5 Beds
4 Baths
4,097 SqFt
5 Beds
4 Baths
4,097 SqFt
Key Details
Property Type Single Family Home
Sub Type Single Family
Listing Status Active
Purchase Type For Sale
Square Footage 4,097 sqft
Price per Sqft $158
MLS Listing ID 3681817
Style 1.5 Story
Bedrooms 5
Full Baths 3
Three Quarter Bath 1
Construction Status Existing Home
HOA Y/N No
Year Built 2013
Annual Tax Amount $4,898
Tax Year 2023
Lot Size 8,500 Sqft
Property Description
Inside, you'll find premium finishes throughout, including quartz countertops, a custom stone fireplace, and built-in speakers for the ultimate entertainment experience. The large master suite is your private retreat, complete with an adjoining bathroom, generous walk-in closet, and a cozy sitting area.
The finished basement provides additional living space, ideal for a media room, home gym, or guest quarters. Step outside to enjoy the fully landscaped yard, perfect for relaxing, gardening, or entertaining.
Located in a community known for its award-winning amenities. Banning Lewis Ranch, known for its community amenities and picturesque landscapes, provides an exceptional backdrop for this home. Whether it's strolling through the neighborhood, enjoying parks, two pools, pickleball, splash pad, or taking advantage of community events, this location offers a lifestyle that goes beyond the home itself. Don't miss your chance to live in Banning Lewis Ranch—schedule your showing today!
Location
State CO
County El Paso
Area Banning Lewis Ranch
Interior
Interior Features 5-Pc Bath, 9Ft + Ceilings
Cooling Central Air
Flooring Carpet, Wood
Fireplaces Number 1
Fireplaces Type Gas, Main Level, Two
Exterior
Parking Features Attached
Garage Spaces 3.0
Fence Rear
Community Features Club House, Dog Park, Fitness Center, Parks or Open Space, Playground Area, Pool, Tennis
Utilities Available Electricity Connected, Natural Gas Connected
Roof Type Composite Shingle
Building
Lot Description Level
Foundation Full Basement
Water Municipal
Level or Stories 1.5 Story
Finished Basement 80
Structure Type Frame
Construction Status Existing Home
Schools
School District Falcon-49
Others
Miscellaneous Auto Sprinkler System,Central Vacuum,High Speed Internet Avail.,HOA Required $,Kitchen Pantry,Sump Pump
Special Listing Condition Not Applicable

GET MORE INFORMATION
REALTORS® | Lic# 1000073229 | 100085560
fightingfalconhometeam@gmail.com
5446 N. Academy Blvd., Suite 100, Springs, CO, 80918


