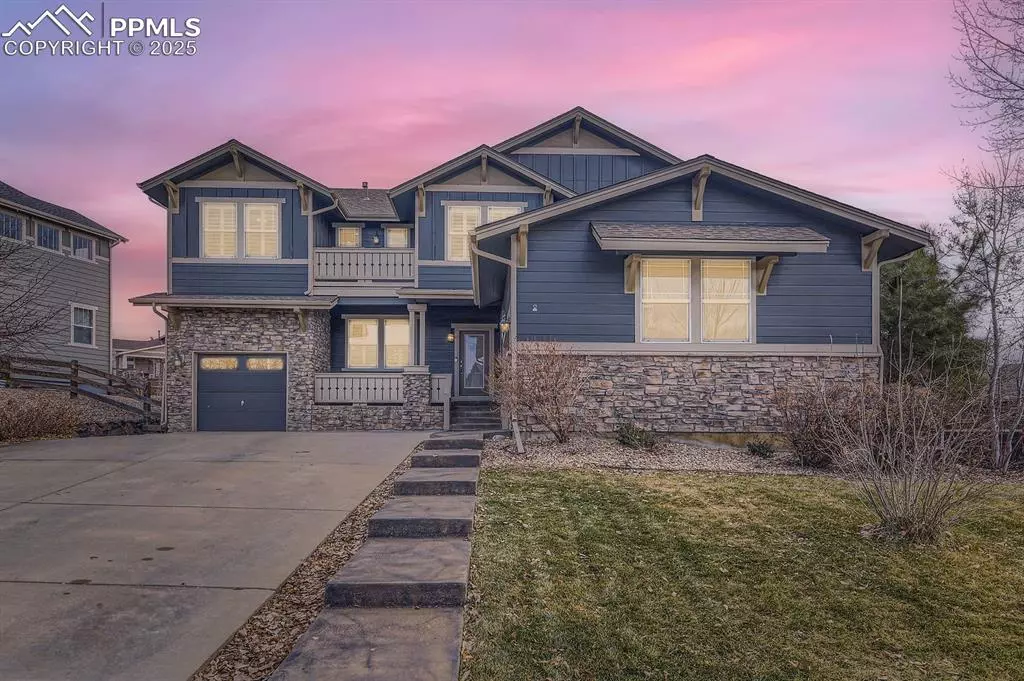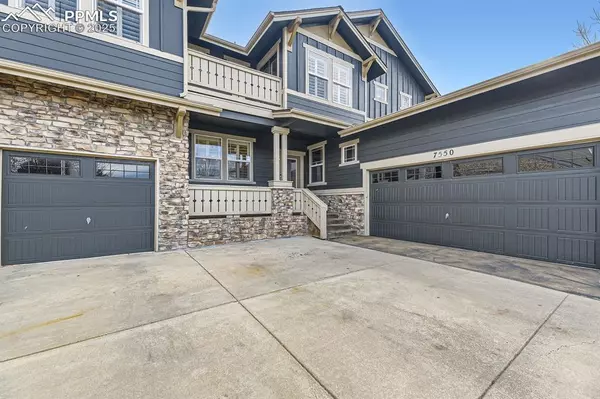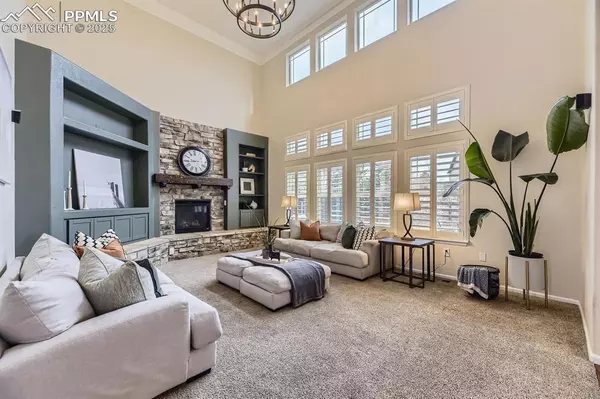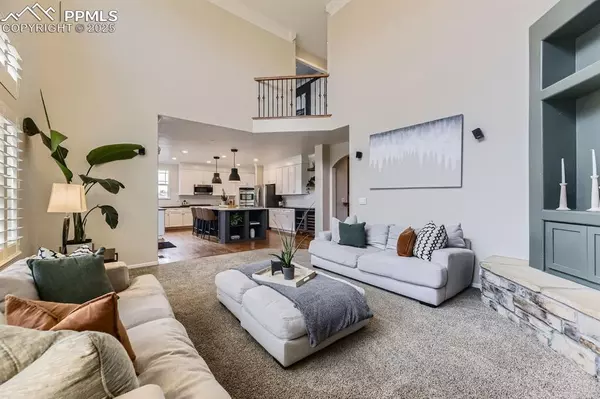4 Beds
4 Baths
4,488 SqFt
4 Beds
4 Baths
4,488 SqFt
Key Details
Property Type Single Family Home
Sub Type Single Family
Listing Status Under Contract - Showing
Purchase Type For Sale
Square Footage 4,488 sqft
Price per Sqft $215
MLS Listing ID 3827656
Style 2 Story
Bedrooms 4
Full Baths 3
Three Quarter Bath 1
Construction Status Existing Home
HOA Y/N No
Year Built 2006
Annual Tax Amount $5,919
Tax Year 2023
Lot Size 0.263 Acres
Property Description
Location
State CO
County Arapahoe
Area Tallyns Reach Sub
Interior
Interior Features 5-Pc Bath, 9Ft + Ceilings, Great Room, Vaulted Ceilings
Cooling Central Air
Flooring Carpet, Tile, Wood, Luxury Vinyl
Fireplaces Number 1
Fireplaces Type Gas, Main Level
Laundry Upper
Exterior
Parking Features Attached
Garage Spaces 3.0
Utilities Available Cable Connected, Electricity Connected, Natural Gas Connected, Telephone
Roof Type Composite Shingle
Building
Lot Description City View, Mountain View, See Prop Desc Remarks
Foundation Full Basement
Water Municipal
Level or Stories 2 Story
Finished Basement 90
Structure Type Framed on Lot,See Prop Desc Remarks
Construction Status Existing Home
Schools
School District Cherry Creek-5
Others
Miscellaneous Auto Sprinkler System,High Speed Internet Avail.,HOA Required $,Hot Tub/Spa,Security System,Wet Bar,Window Coverings
Special Listing Condition See Show/Agent Remarks

GET MORE INFORMATION
REALTORS® | Lic# 1000073229 | 100085560
fightingfalconhometeam@gmail.com
5446 N. Academy Blvd., Suite 100, Springs, CO, 80918







