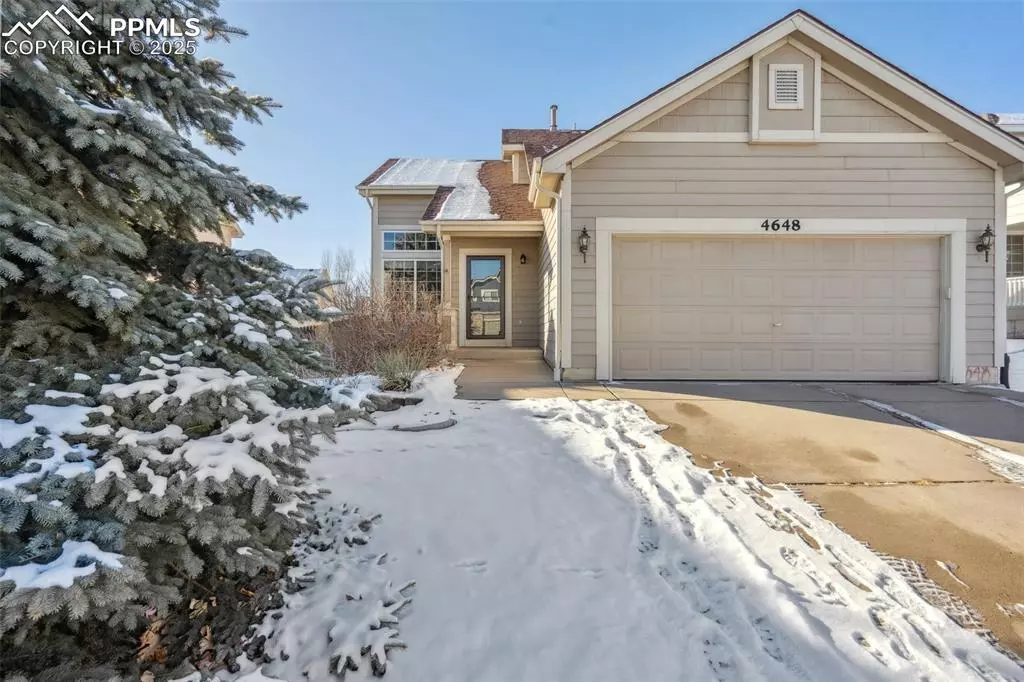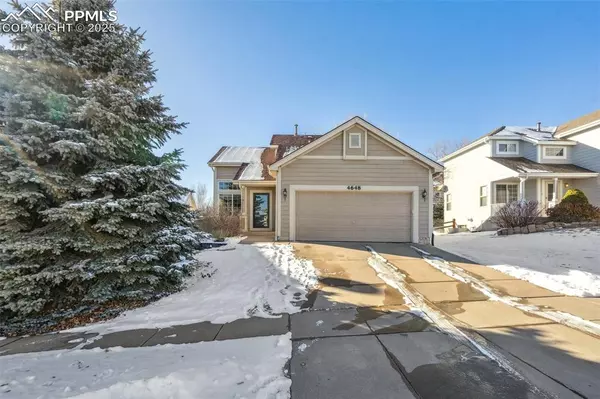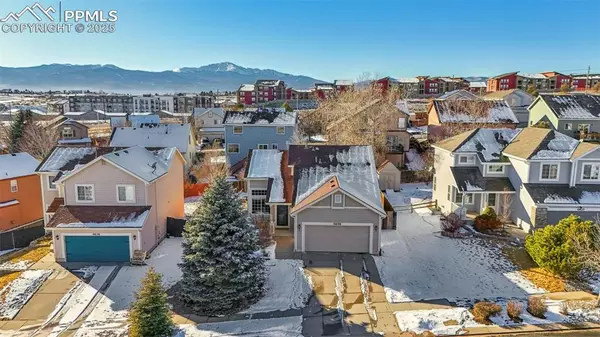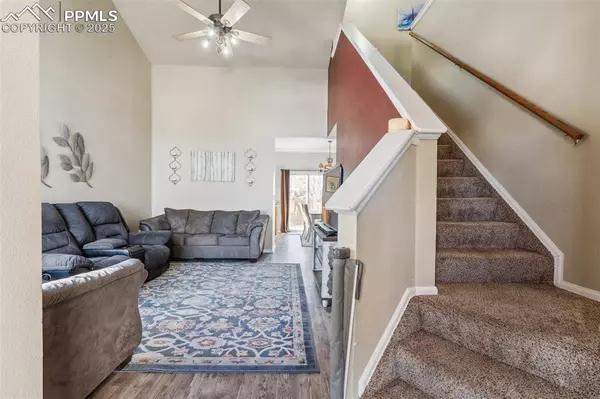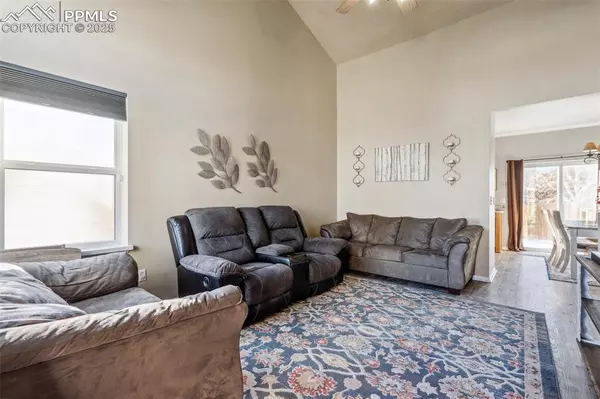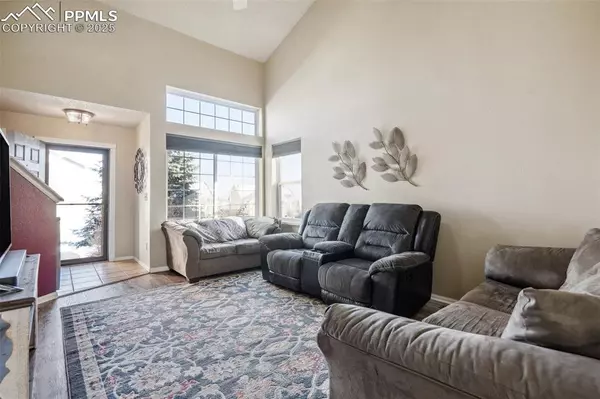4 Beds
3 Baths
2,331 SqFt
4 Beds
3 Baths
2,331 SqFt
Key Details
Property Type Single Family Home
Sub Type Single Family
Listing Status Active
Purchase Type For Sale
Square Footage 2,331 sqft
Price per Sqft $201
MLS Listing ID 2250926
Style 2 Story
Bedrooms 4
Full Baths 2
Three Quarter Bath 1
Construction Status Existing Home
HOA Y/N No
Year Built 2001
Annual Tax Amount $1,617
Tax Year 2023
Lot Size 6,122 Sqft
Property Description
Level Living Areas Add Practicality & Charm. The Kitchen Features Beautiful and Newer Granite Countertops and Stainless Steel Appliances, Offering a Functional and Stylish Space for Meal Prep. A Good-Sized Dining Area With a Walk-Out Slider Makes it Easy to Enjoy Meals Indoors or Step Outside to the Patio for Al Fresco Dining. Upstairs, You'll Find a Private Suite With a Bedroom, Full Bath, and a Cozy Sitting Area – Perfect for Secondary Master, Guests or Additional Family Members. The Fully Finished Basement is an Entertainer's Dream, Featuring a Large Family Room/Rec Area With a Gas Fireplace, a Useful Wet Bar Area, an Additional Bedroom, 3/4 Bath, and a Flex Space Perfect as a Home Office Or Exercise Area! The Basement is Thoughtfully Designed for Maximum Functionality and Comfort. Step Outside to Enjoy the Updated Backyard Oasis, Complete With a Huge Fabulous Stamped Concrete Patio, Sidewalk, and a Side-Turf Area – Perfect for Relaxing or Hosting Gatherings. Solar Panels (Installed in 2020) and a Newer Water Heater (2021) Enhance this Home's Energy Efficiency. Located in a Vibrant Community Close to Local Schools, Parks, and Stetson Hills Open
Space Walking Trails. This Home also Provides Easy Access to the Powers Corridor, Offering Shopping, Dining, and Entertainment Just Moments Away. Don't Miss the Opportunity to Make this Versatile and Pristine Home Your Own! Nothing To Do But Move In & Start Enjoying!
Location
State CO
County El Paso
Area Stetson Hills
Interior
Interior Features 6-Panel Doors, 9Ft + Ceilings, Vaulted Ceilings
Cooling Ceiling Fan(s), Central Air
Flooring Carpet, Tile, Wood Laminate
Fireplaces Number 1
Fireplaces Type Basement, Gas, One
Laundry Electric Hook-up, Main
Exterior
Parking Features Attached
Garage Spaces 2.0
Fence Rear
Utilities Available Cable Connected, Natural Gas Connected
Roof Type Composite Shingle
Building
Lot Description Level
Foundation Full Basement
Builder Name U.S. Home Corp
Water Municipal
Level or Stories 2 Story
Finished Basement 93
Structure Type Framed on Lot,Frame
Construction Status Existing Home
Schools
School District Falcon-49
Others
Miscellaneous Wet Bar,Window Coverings
Special Listing Condition Not Applicable

GET MORE INFORMATION
REALTORS® | Lic# 1000073229 | 100085560
fightingfalconhometeam@gmail.com
5446 N. Academy Blvd., Suite 100, Springs, CO, 80918


