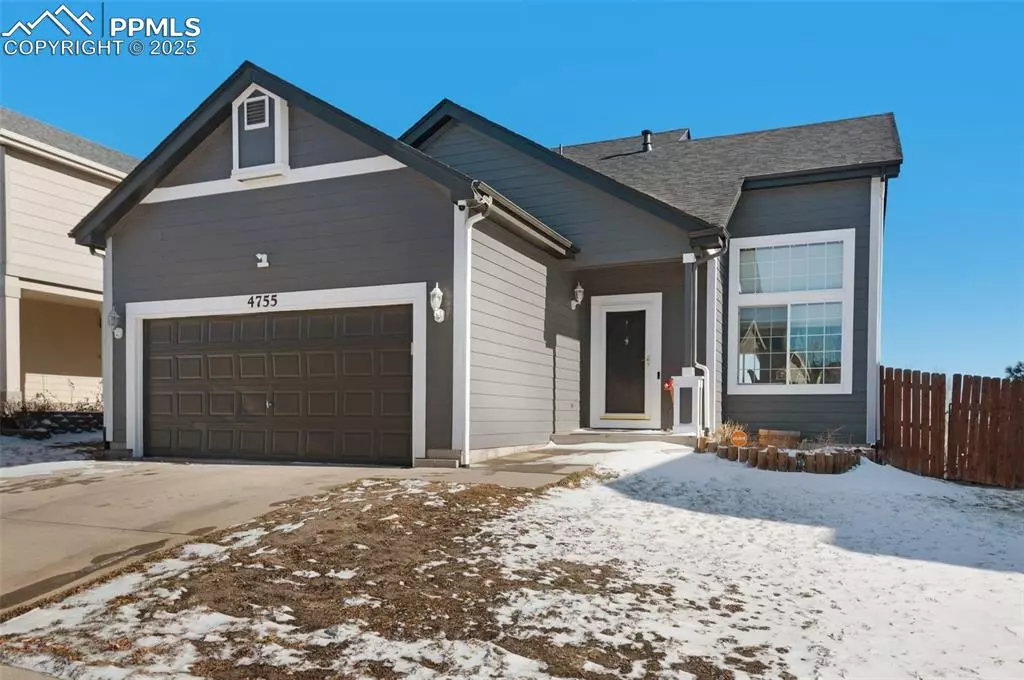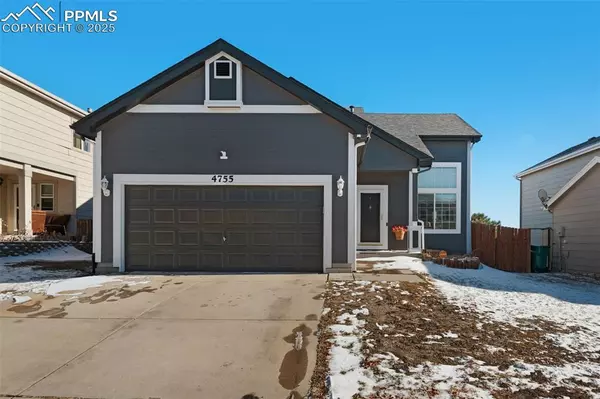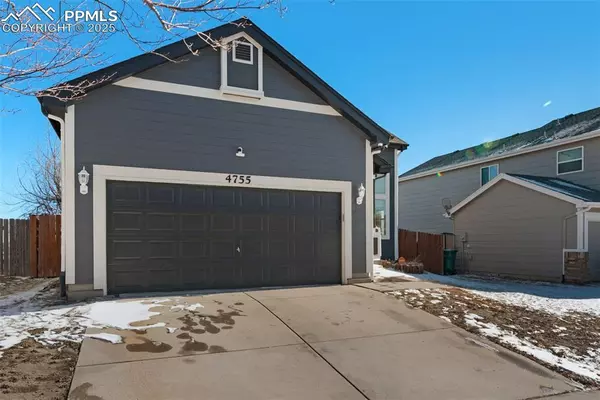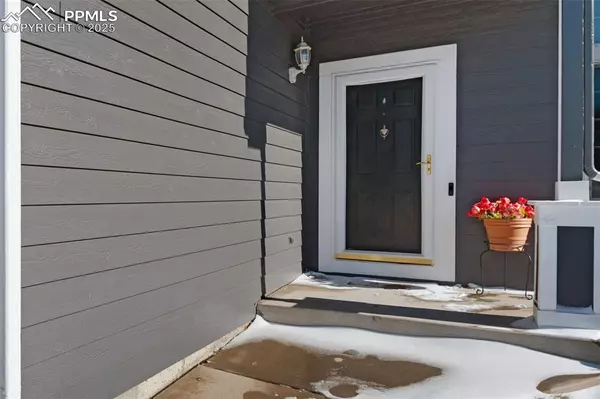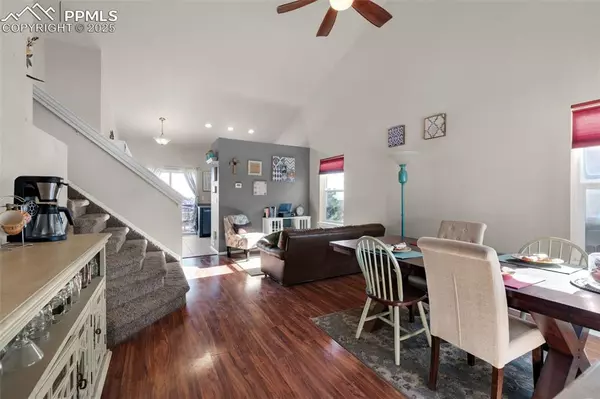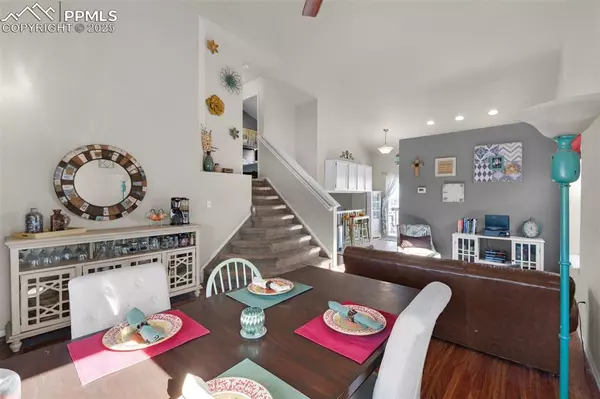3 Beds
2 Baths
2,259 SqFt
3 Beds
2 Baths
2,259 SqFt
Key Details
Property Type Single Family Home
Sub Type Single Family
Listing Status Under Contract - Showing
Purchase Type For Sale
Square Footage 2,259 sqft
Price per Sqft $177
MLS Listing ID 2482124
Style Tri-Level
Bedrooms 3
Full Baths 2
Construction Status Existing Home
HOA Y/N No
Year Built 2002
Annual Tax Amount $1,537
Tax Year 2023
Lot Size 5,458 Sqft
Property Description
As you approach the home, you'll immediately notice the exceptional pride of ownership. The attached two-car garage offers protection for your vehicles and plenty of storage space. The backyard is one of the standout features of the property, as it backs to peaceful open space, providing privacy and beautiful, unobstructed views of the surrounding area. Whether you're relaxing or hosting gatherings, this tranquil setting is perfect for enjoying the outdoors.
Step inside to find a home that is truly move-in ready. The open and inviting floor plan features bright living spaces, complemented by newer laminate flooring that adds a modern touch throughout the home. Custom window coverings, including room-darkening options, enhance both the functionality and aesthetic appeal of each room, allowing you to control natural light and maintain privacy.
The kitchen is fully equipped with all appliances included, offering a seamless move-in experience. It's perfect for both everyday meals and entertaining guests. The home also includes central air conditioning, and a home humidifier, ensuring year-round comfort and efficient climate control throughout every season.
Situated in a prime location close to shopping, dining, schools, parks, and entertainment, this home offers easy access to everything you need. Whether you're commuting or simply enjoying nearby amenities, this property provides the best of both suburban peace and city convenience.
Don't miss out on the opportunity to own a well-maintained home in one of Colorado Springs' most desirable neighborhoods.
Location
State CO
County El Paso
Area Stetson Hills
Interior
Interior Features Vaulted Ceilings
Cooling Central Air
Flooring Carpet, Vinyl/Linoleum, Wood Laminate
Fireplaces Number 1
Fireplaces Type None
Exterior
Parking Features Attached
Garage Spaces 2.0
Utilities Available Cable Available, Electricity Connected, Telephone
Roof Type Composite Shingle
Building
Lot Description Backs to Open Space
Foundation Garden Level, Walk Out
Water Municipal
Level or Stories Tri-Level
Structure Type Framed on Lot,Frame
Construction Status Existing Home
Schools
School District Falcon-49
Others
Miscellaneous Auto Sprinkler System,High Speed Internet Avail.,Humidifier
Special Listing Condition Not Applicable

GET MORE INFORMATION
REALTORS® | Lic# 1000073229 | 100085560
fightingfalconhometeam@gmail.com
5446 N. Academy Blvd., Suite 100, Springs, CO, 80918


