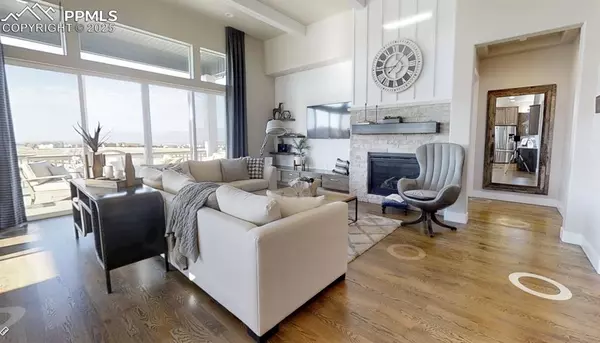4 Beds
4 Baths
4,900 SqFt
4 Beds
4 Baths
4,900 SqFt
Key Details
Property Type Single Family Home
Sub Type Single Family
Listing Status Active
Purchase Type For Sale
Square Footage 4,900 sqft
Price per Sqft $385
MLS Listing ID 5579810
Style Ranch
Bedrooms 4
Full Baths 1
Half Baths 1
Three Quarter Bath 2
Construction Status To Be Built
HOA Fees $200/qua
HOA Y/N Yes
Year Built 2025
Annual Tax Amount $796
Tax Year 2023
Lot Size 0.554 Acres
Property Sub-Type Single Family
Property Description
The Copperwood is an open-concept ranch plan that epitomizes the best of ranch living. With 10' ceilings in the entryway and soaring 13' ceilings in the great room, the home offers an inviting, airy atmosphere. Expansive sliding glass doors and large windows at the rear of the home fill the space with natural light. The great room seamlessly connects to a cozy breakfast nook and an open kitchen, featuring abundant counter and cabinet space, a large walk-in pantry, and a commanding island. The main level includes a luxurious 5-piece Grand Suite with a spacious primary bedroom and bathroom, a formal dining room, and a guest suite with a private slider entrance and covered porch. The large covered patio provides the perfect spot to relax and enjoy the views of the Flying Horse Golf Course and the stunning Front Range, including Pikes Peak. The finished basement offers a large rec room, two additional bedrooms, a bathroom, and a wet bar with seating at the peninsula island. A 3-car garage with a 4' extension at the 2-car bay is also included. Additional features on the main level include a convenient primary closet to laundry connection and a guest suite ideal for multi-generational living. Don't miss the virtual tour!
Location
State CO
County El Paso
Area Flying Horse
Interior
Cooling Central Air
Exterior
Parking Features Attached
Garage Spaces 3.0
Utilities Available Cable Available, Electricity Connected, Natural Gas Connected
Roof Type Tile
Building
Lot Description Backs to Golf Course, Golf Course View, Mountain View, Sloping, View of Pikes Peak
Foundation Full Basement
Builder Name Vantage Hm Corp
Water Municipal
Level or Stories Ranch
Finished Basement 73
Structure Type Framed on Lot,Stone,Frame
Construction Status To Be Built
Schools
School District Academy-20
Others
Special Listing Condition Builder Owned
Virtual Tour https://my.matterport.com/show/?m=wKRNrUuNh3S

GET MORE INFORMATION
REALTORS® | Lic# 1000073229 | 100085560
fightingfalconhometeam@gmail.com
5446 N. Academy Blvd., Suite 100, Springs, CO, 80918







