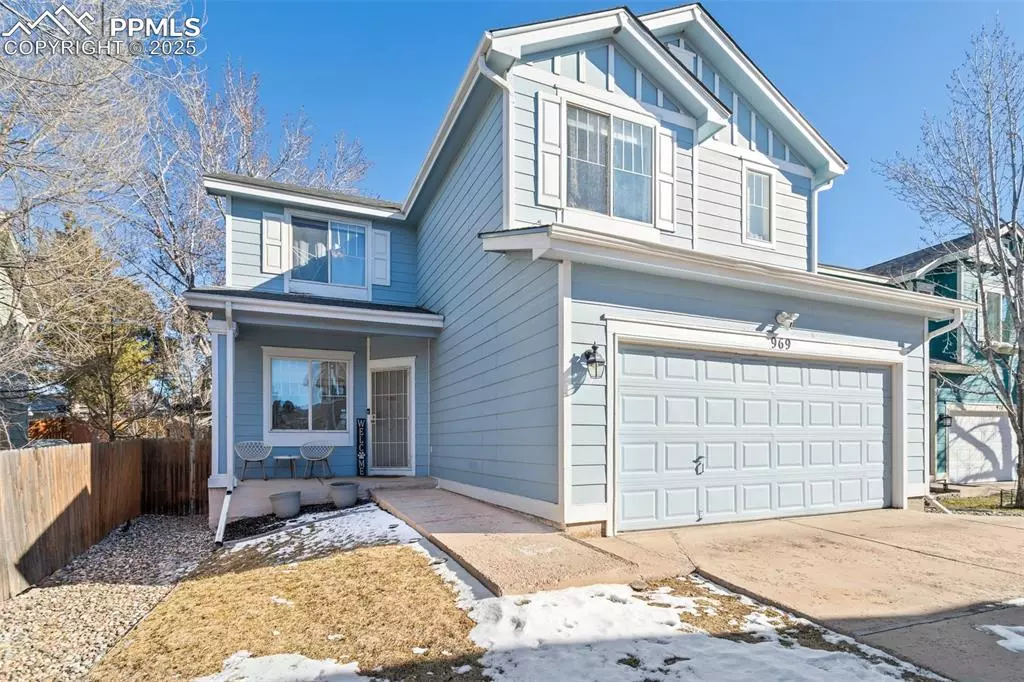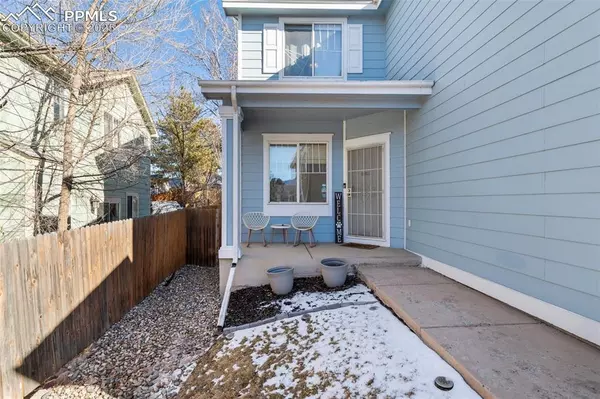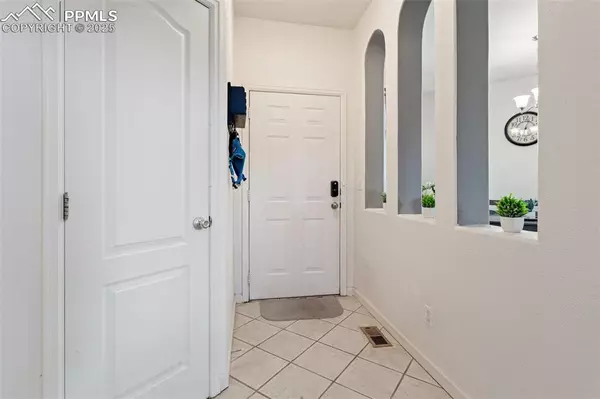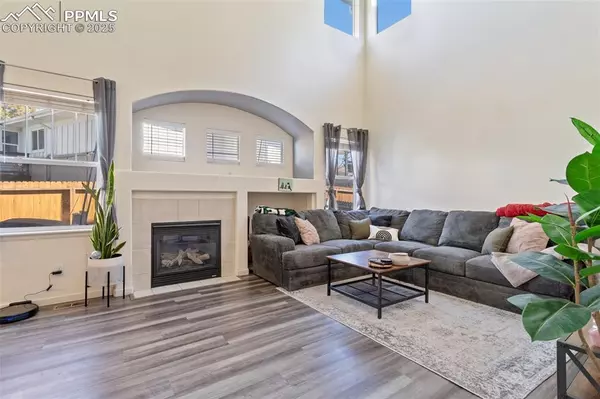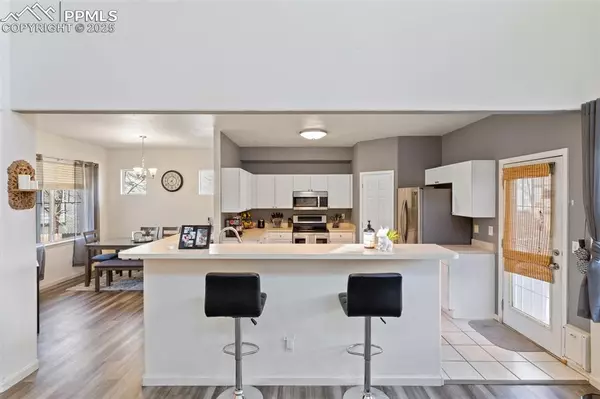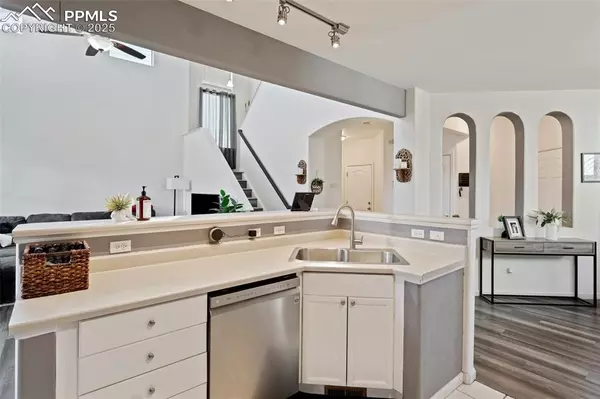3 Beds
3 Baths
1,563 SqFt
3 Beds
3 Baths
1,563 SqFt
Key Details
Property Type Single Family Home
Sub Type Single Family
Listing Status Active
Purchase Type For Sale
Square Footage 1,563 sqft
Price per Sqft $281
MLS Listing ID 3278129
Style 2 Story
Bedrooms 3
Full Baths 2
Half Baths 1
Construction Status Existing Home
HOA Fees $104/mo
HOA Y/N Yes
Year Built 2000
Annual Tax Amount $978
Tax Year 2023
Lot Size 3,999 Sqft
Property Description
The tiled kitchen includes all appliances, a pantry for extra storage, and a breakfast bar. Main level also features a separate dining room, a large spacious family room with vaulted ceilings, a gas fireplace, and ample windows, creating a bright and welcoming space.
All three bedrooms are located on the upper level. The primary suite is generously sized and features vaulted ceilings, beautiful mountain views, and a walk-in closet. The en-suite bathroom includes a soaking tub with a tile surround, newer tile floors, privacy glass block windows, and a single vanity with room for a second sink. The two additional bedrooms upstairs are connected by a Jack-and-Jill bathroom. The upper-level landing overlooks the main floor, adding to the home's spacious and open feel.
The backyard features a low-maintenance deck and backyard, complete with raised garden beds and an HOA-maintained sprinkler system. With recent updates and thoughtful features throughout, this home is move-in ready and waiting for you! Assumable Loan available.
Location
State CO
County El Paso
Area Western Sun
Interior
Interior Features 6-Panel Doors, Vaulted Ceilings
Cooling Central Air
Flooring Ceramic Tile, Wood Laminate
Fireplaces Number 1
Fireplaces Type Gas, Main Level, One
Laundry Electric Hook-up, Main
Exterior
Parking Features Attached
Garage Spaces 2.0
Fence Rear
Utilities Available Electricity Connected, Natural Gas Connected
Roof Type Composite Shingle
Building
Lot Description Level, Mountain View
Foundation Crawl Space
Water Municipal
Level or Stories 2 Story
Structure Type Frame
Construction Status Existing Home
Schools
School District Harrison-2
Others
Miscellaneous Breakfast Bar,HOA Required $,Kitchen Pantry
Special Listing Condition Not Applicable

GET MORE INFORMATION
REALTORS® | Lic# 1000073229 | 100085560
fightingfalconhometeam@gmail.com
5446 N. Academy Blvd., Suite 100, Springs, CO, 80918


