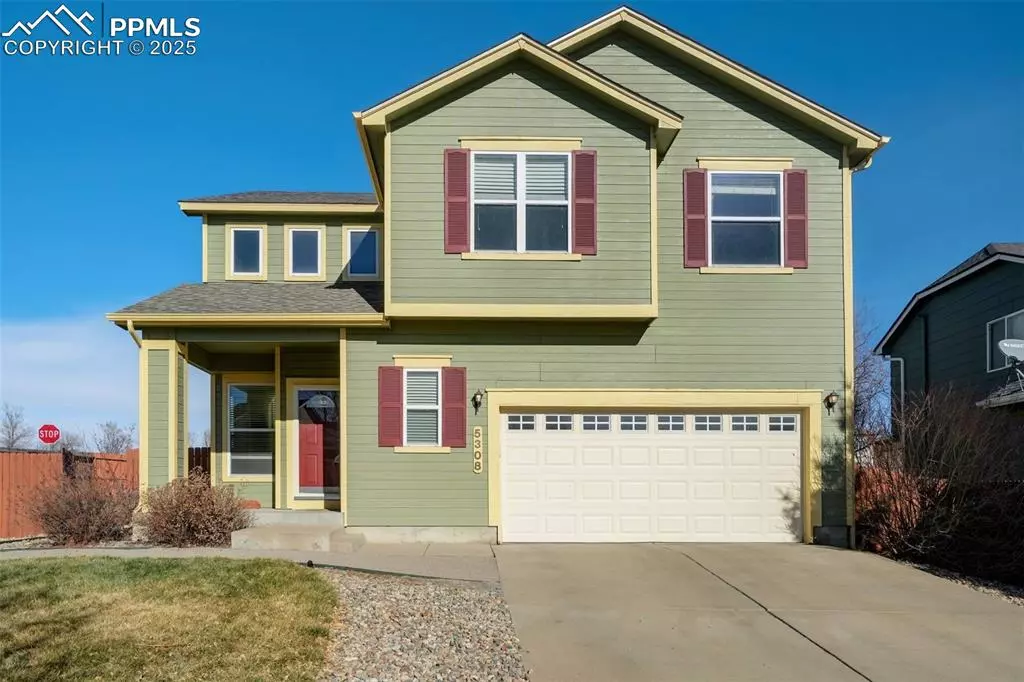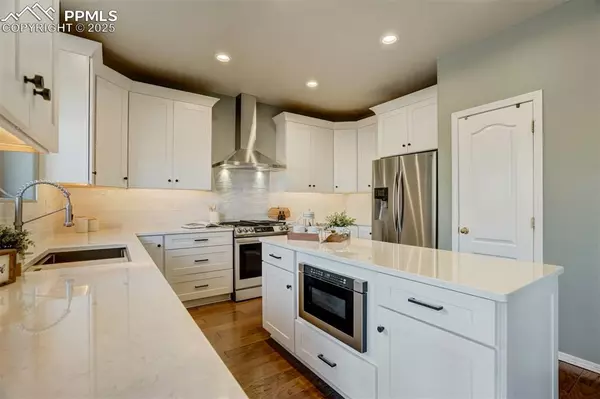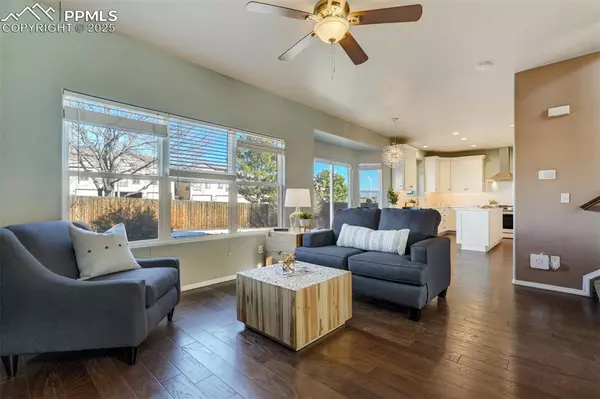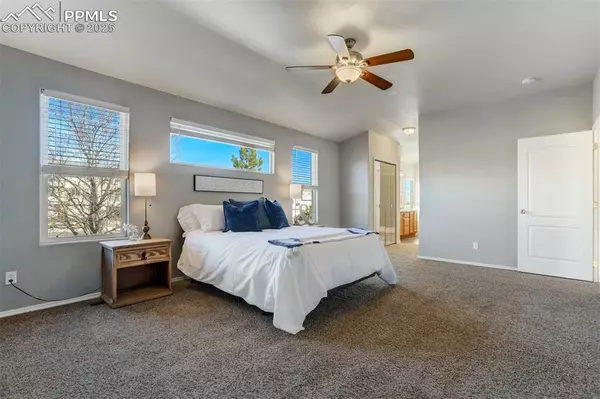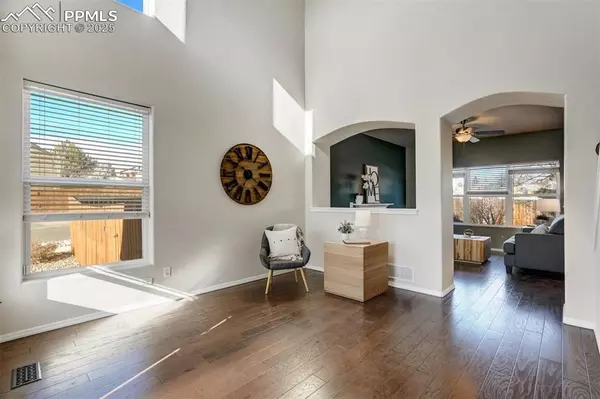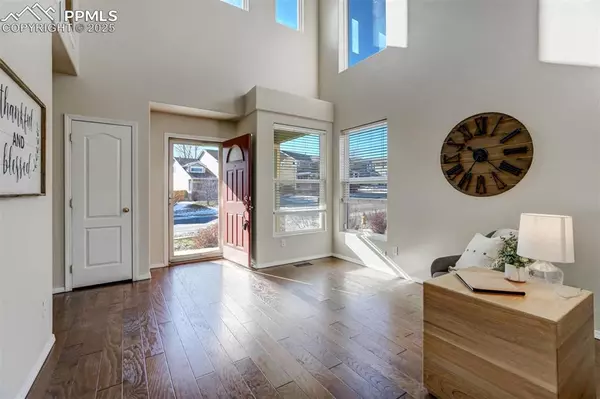Siobhan Celusta & Tad Vannaman
Real Estate Professional
fightingfalconhometeam@gmail.com +1(719) 299-05474 Beds
4 Baths
2,624 SqFt
4 Beds
4 Baths
2,624 SqFt
Key Details
Property Type Single Family Home
Sub Type Single Family
Listing Status Under Contract - Showing
Purchase Type For Sale
Square Footage 2,624 sqft
Price per Sqft $184
MLS Listing ID 8505848
Style 2 Story
Bedrooms 4
Full Baths 2
Half Baths 1
Three Quarter Bath 1
Construction Status Existing Home
HOA Fees $157/qua
HOA Y/N Yes
Year Built 2002
Annual Tax Amount $1,432
Tax Year 2023
Lot Size 8,420 Sqft
Property Description
Location
State CO
County El Paso
Area Templeton Heights
Interior
Interior Features 5-Pc Bath, 6-Panel Doors, 9Ft + Ceilings
Cooling Ceiling Fan(s), Central Air
Flooring Carpet, Vinyl/Linoleum, Wood, Luxury Vinyl
Fireplaces Number 1
Fireplaces Type Gas, Insert, Main Level
Laundry Electric Hook-up, Main
Exterior
Parking Features Attached
Garage Spaces 2.0
Fence Rear
Utilities Available Cable Available, Electricity Connected, Natural Gas Connected, Telephone
Roof Type Composite Shingle
Building
Lot Description Corner
Foundation Full Basement
Water Municipal
Level or Stories 2 Story
Finished Basement 98
Structure Type Frame
Construction Status Existing Home
Schools
Middle Schools Jenkins
High Schools Doherty
School District Colorado Springs 11
Others
Miscellaneous Auto Sprinkler System,High Speed Internet Avail.,HOA Required $,Kitchen Pantry,Window Coverings
Special Listing Condition Not Applicable

GET MORE INFORMATION
REALTORS® | Lic# 1000073229 | 100085560
fightingfalconhometeam@gmail.com
5446 N. Academy Blvd., Suite 100, Springs, CO, 80918


