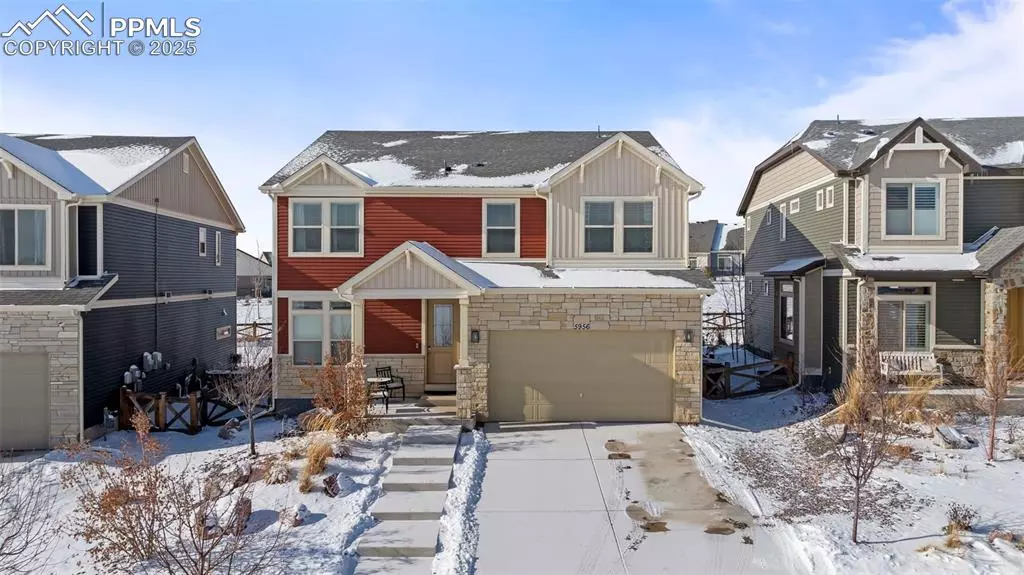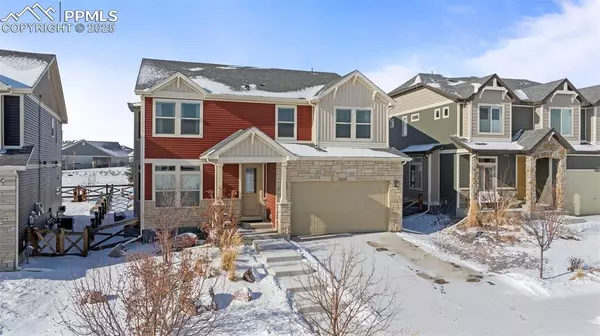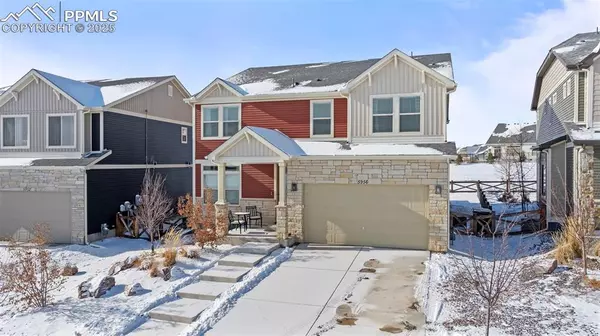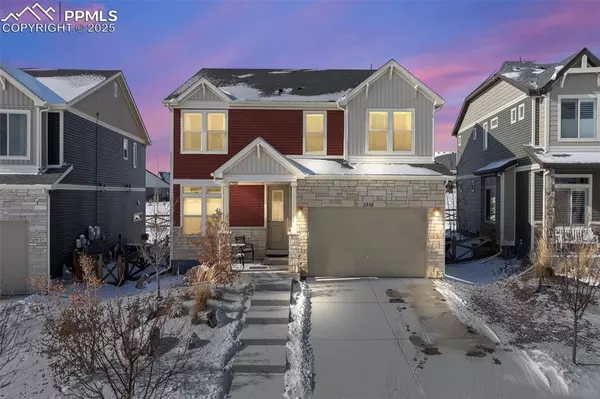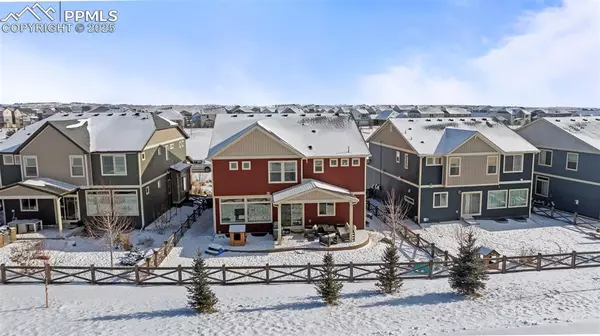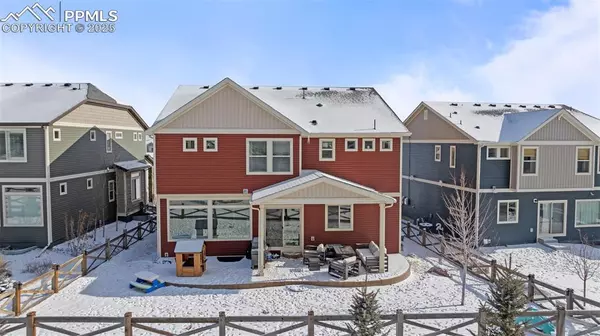5 Beds
3 Baths
4,665 SqFt
5 Beds
3 Baths
4,665 SqFt
Key Details
Property Type Single Family Home
Sub Type Single Family
Listing Status Active
Purchase Type For Sale
Square Footage 4,665 sqft
Price per Sqft $149
MLS Listing ID 1220284
Style 2 Story
Bedrooms 5
Full Baths 3
Construction Status Existing Home
HOA Y/N No
Year Built 2019
Annual Tax Amount $4,937
Tax Year 2024
Lot Size 5,907 Sqft
Property Description
Large eat-at island perfect for gatherings and casual dining. Abundant cabinetry for exceptional storage space and high-end KitchenAid appliances that combine style and efficiency. Convenient main-level bedroom ideal for guests or as a 2nd home office. Open office area, perfect for remote work or study. Spacious loft area, great for additional living space or entertainment. Upstairs laundry room with a utility sink for added convenience.
Oversized bedrooms providing ample space for relaxation, with a large master suite that features a luxurious bath and a unique tub area.
Expansive recreational area, perfect for family fun or entertaining, with a wet bar adding to the entertaining experience. Plenty of storage space for all your needs. Backyard has an extended stamped concrete patio, ideal for outdoor dining and entertaining. Lovely park located directly across the street for recreation and leisure. A vibrant neighborhood community center featuring an outdoor pool, perfect for summer relaxation, and walking trails for leisurely strolls or brisk walks.
Location
State CO
County El Paso
Area Banning Lewis Ranch
Interior
Cooling Central Air
Flooring Carpet, Tile, Wood Laminate
Laundry Upper
Exterior
Parking Features Attached
Garage Spaces 2.0
Fence Rear
Community Features Club House, Community Center, Dog Park, Fitness Center, Hiking or Biking Trails, Parks or Open Space, Playground Area, Pool, Tennis
Utilities Available See Prop Desc Remarks
Roof Type Composite Shingle
Building
Lot Description See Prop Desc Remarks
Foundation Full Basement
Builder Name Oakwood Homes
Water Municipal
Level or Stories 2 Story
Finished Basement 85
Structure Type Frame
Construction Status Existing Home
Schools
School District Falcon-49
Others
Miscellaneous Wet Bar
Special Listing Condition Not Applicable

GET MORE INFORMATION
REALTORS® | Lic# 1000073229 | 100085560
fightingfalconhometeam@gmail.com
5446 N. Academy Blvd., Suite 100, Springs, CO, 80918


