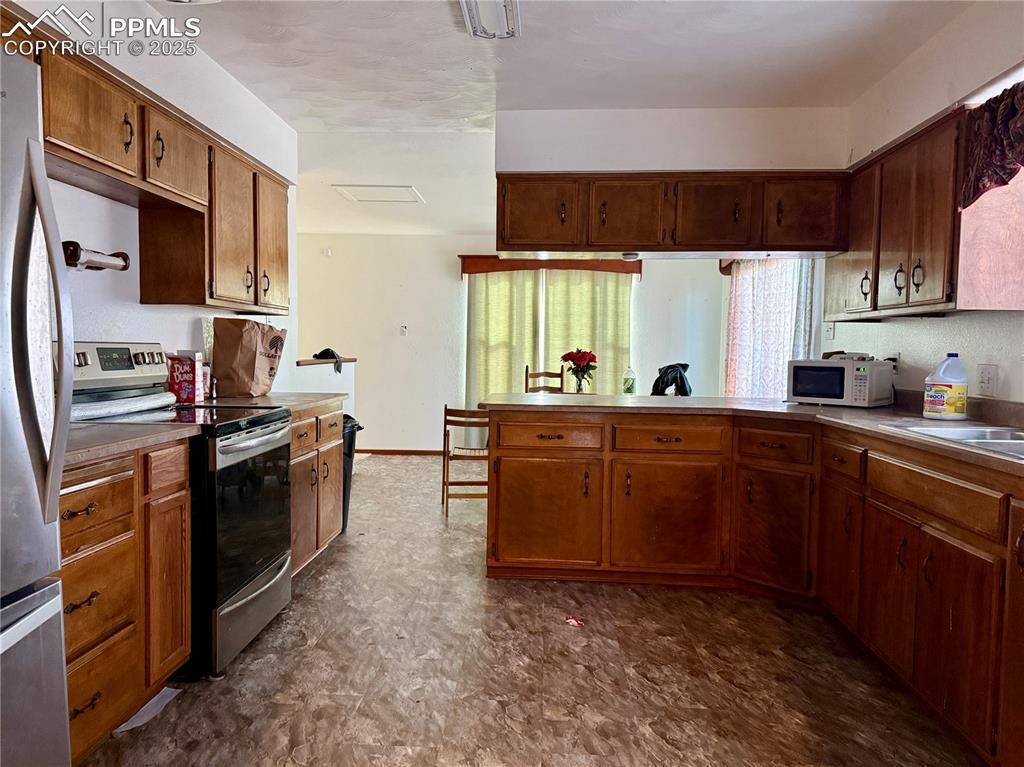3 Beds
3 Baths
3,210 SqFt
3 Beds
3 Baths
3,210 SqFt
Key Details
Property Type Single Family Home
Sub Type Single Family
Listing Status Active
Purchase Type For Sale
Square Footage 3,210 sqft
Price per Sqft $88
MLS Listing ID 6145924
Style 2 Story
Bedrooms 3
Full Baths 2
Three Quarter Bath 1
Construction Status Existing Home
HOA Y/N No
Year Built 1979
Annual Tax Amount $1,447
Tax Year 2024
Lot Size 8,276 Sqft
Property Sub-Type Single Family
Property Description
The partially finished basement offers flexibility—think extra living space, storage, or even a home office with its included desk. Outside, enjoy a covered, enclosed porch with a security door, a Trex deck, a garden area, and a substantial 13x26x4-foot wooden shed with three doors, all resting on a concrete pad. RV owners will appreciate the gated, paved parking area. Practical upgrades like two forced-air furnaces, two water heaters, vinyl windows, and patio doors ensure comfort and efficiency. A 2-car attached garage with a built-in floor drain rounds out the package.
This home is brimming with possibilities—call today to seize this incredible opportunity and make it your own!
Location
State CO
County Pueblo
Area Highland Park
Interior
Interior Features Skylight (s)
Cooling Evaporative Cooling
Flooring Carpet, Vinyl/Linoleum
Fireplaces Number 1
Fireplaces Type Main Level, One, Wood Burning
Appliance Dishwasher, Disposal, Oven, Refrigerator
Laundry Main
Exterior
Parking Features Attached
Garage Spaces 2.0
Fence Rear
Utilities Available Electricity Available, Natural Gas Available
Roof Type Composite Shingle
Building
Lot Description Corner, Level
Foundation Full Basement
Water Municipal
Level or Stories 2 Story
Finished Basement 50
Structure Type Concrete,Framed on Lot
Construction Status Existing Home
Schools
Middle Schools Roncalli Stem Academy
High Schools South
School District Pueblo-60
Others
Special Listing Condition Short Sale Add Signed
Virtual Tour https://www.propertypanorama.com/instaview/ppar/6145924

GET MORE INFORMATION
REALTORS® | Lic# 1000073229 | 100085560
fightingfalconhometeam@gmail.com
5446 N. Academy Blvd., Suite 100, Springs, CO, 80918







