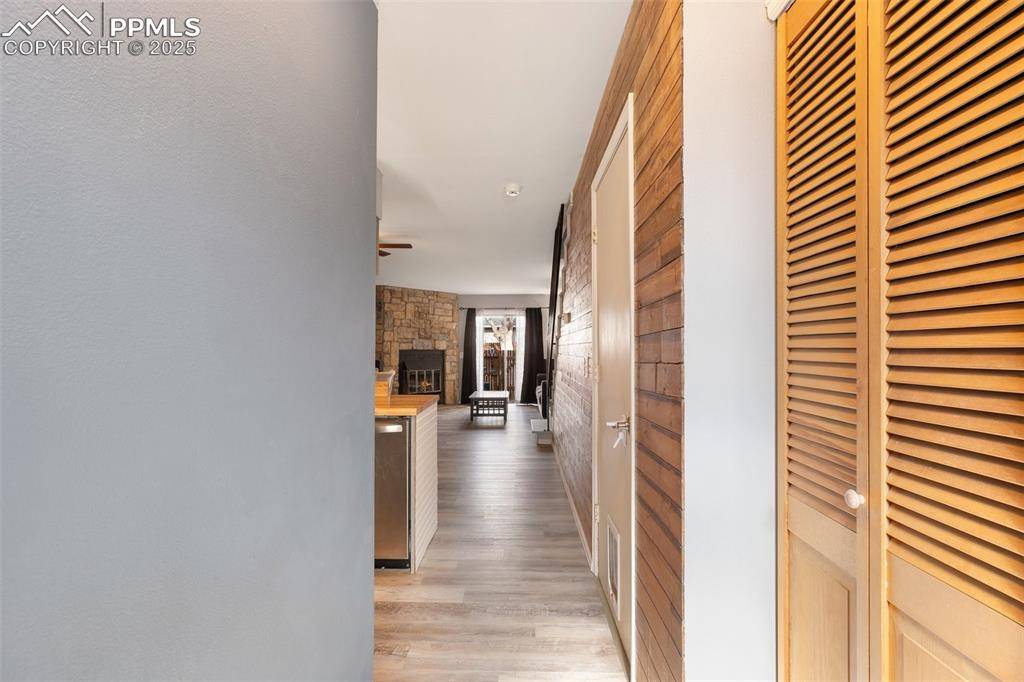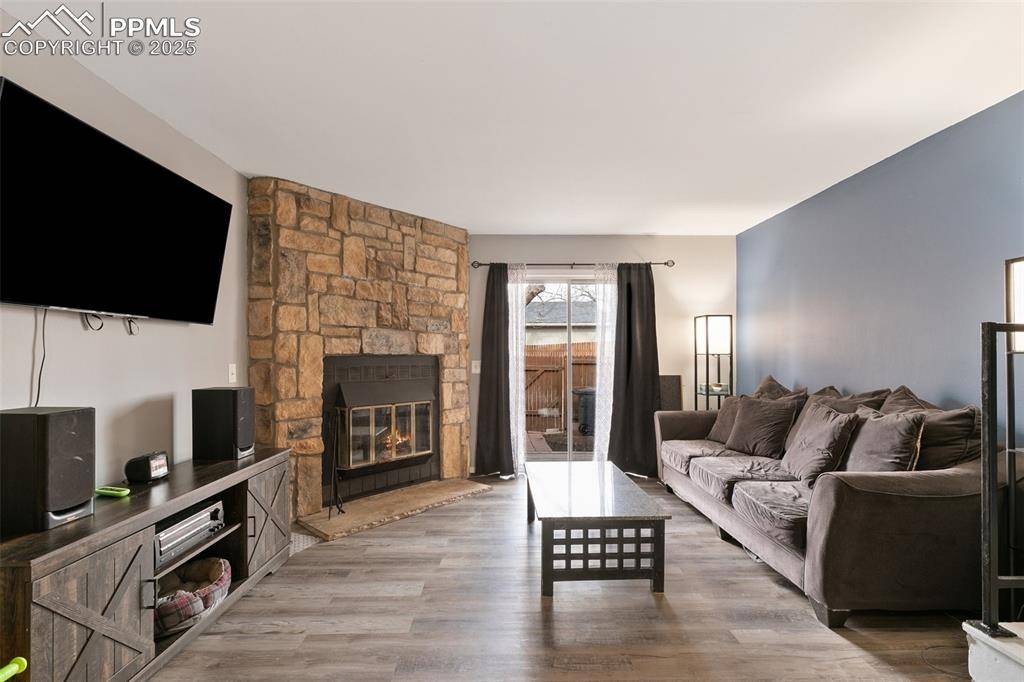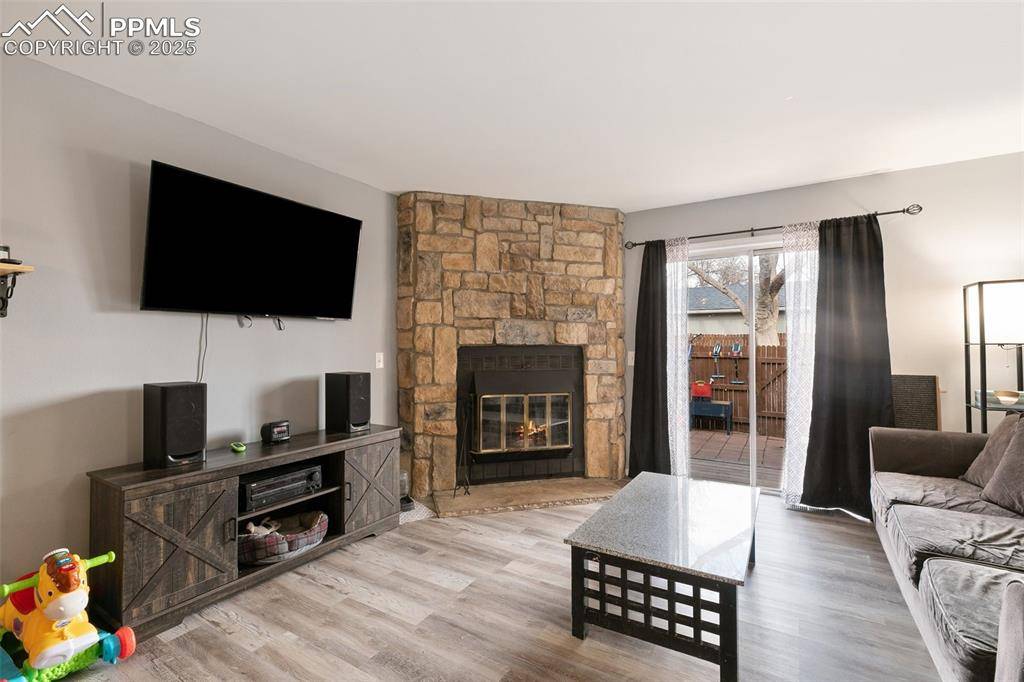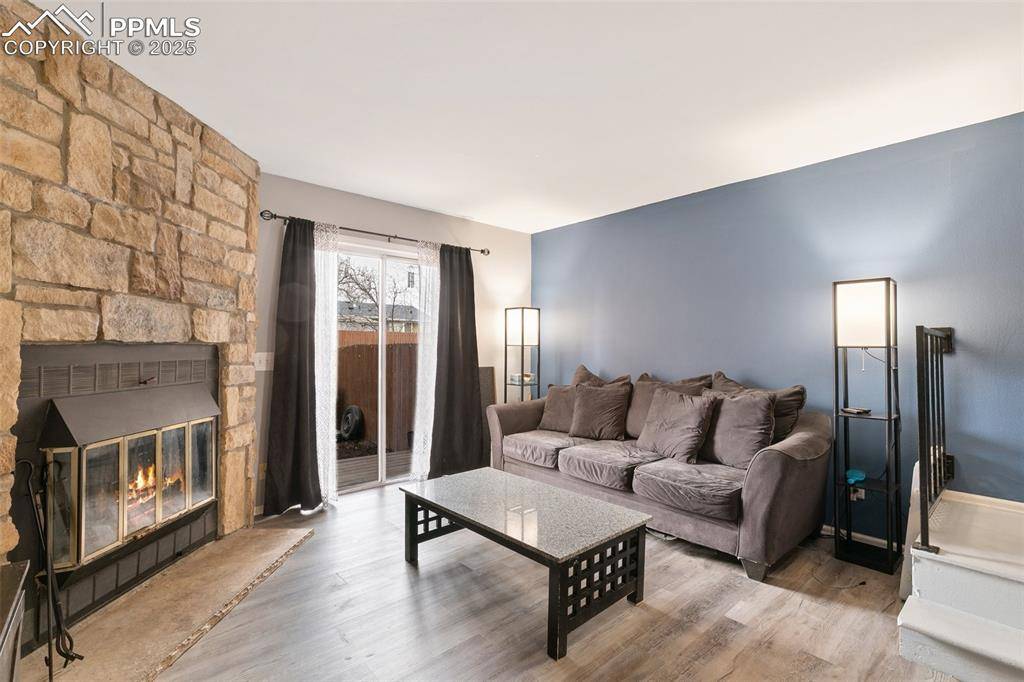Siobhan Celusta & Tad Vannaman
Real Estate Professional
fightingfalconhometeam@gmail.com +1(719) 299-05472 Beds
3 Baths
1,540 SqFt
2 Beds
3 Baths
1,540 SqFt
Key Details
Property Type Townhouse
Sub Type Townhouse
Listing Status Active
Purchase Type For Sale
Square Footage 1,540 sqft
Price per Sqft $186
MLS Listing ID 4629236
Style 2 Story
Bedrooms 2
Full Baths 3
Construction Status Existing Home
HOA Fees $268/mo
HOA Y/N Yes
Year Built 1984
Annual Tax Amount $659
Tax Year 2023
Lot Size 841 Sqft
Property Sub-Type Townhouse
Property Description
Location
State CO
County El Paso
Area Sunstone
Interior
Cooling Ceiling Fan(s)
Flooring Carpet, Luxury Vinyl
Fireplaces Number 1
Fireplaces Type Main Level, One
Appliance Dishwasher, Dryer, Oven, Range, Refrigerator, Washer
Laundry Basement
Exterior
Parking Features Assigned
Garage Spaces 1.0
Utilities Available Electricity Connected, Natural Gas Connected
Roof Type Composite Shingle
Building
Lot Description Level
Foundation Full Basement
Water Municipal
Level or Stories 2 Story
Finished Basement 50
Structure Type Frame
Construction Status Existing Home
Schools
School District Harrison-2
Others
Special Listing Condition Not Applicable
Virtual Tour https://www.zillow.com/view-imx/b7057d04-8bc1-4268-9eb1-c1c181727510?setAttribution=mls&wl=true&initialViewType=pano&utm_source=dashboard

GET MORE INFORMATION
REALTORS® | Lic# 1000073229 | 100085560
fightingfalconhometeam@gmail.com
5446 N. Academy Blvd., Suite 100, Springs, CO, 80918







