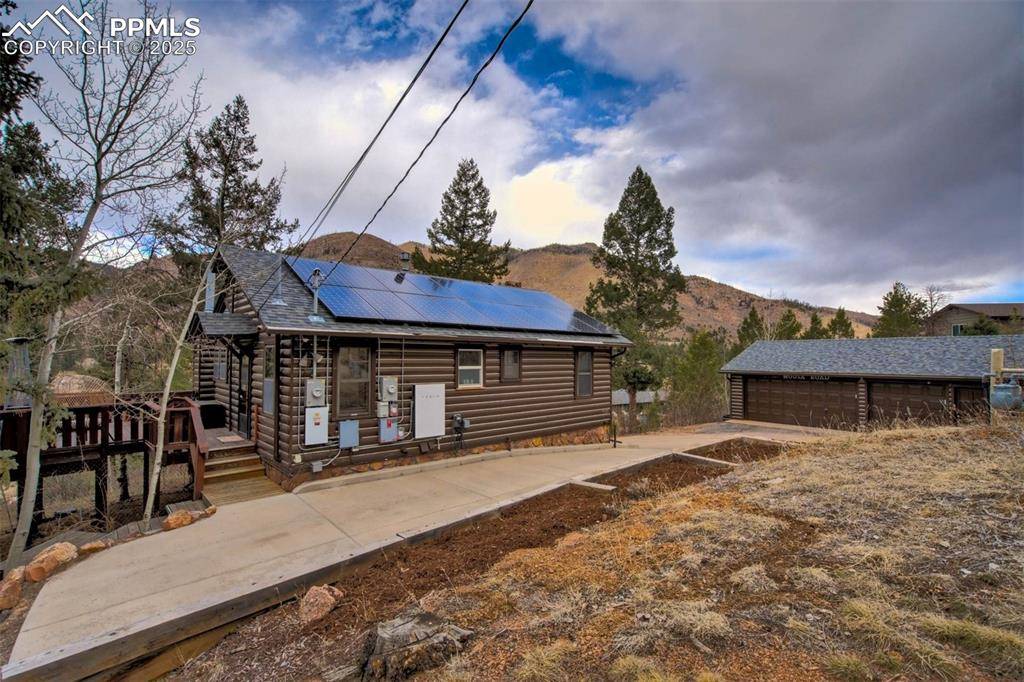4 Beds
2 Baths
1,592 SqFt
4 Beds
2 Baths
1,592 SqFt
Key Details
Property Type Single Family Home
Sub Type Single Family
Listing Status Active
Purchase Type For Sale
Square Footage 1,592 sqft
Price per Sqft $376
MLS Listing ID 8355713
Style Ranch
Bedrooms 4
Full Baths 1
Three Quarter Bath 1
Construction Status Existing Home
HOA Y/N No
Year Built 1939
Annual Tax Amount $2,080
Tax Year 2024
Lot Size 0.659 Acres
Property Sub-Type Single Family
Property Description
Fully Furnished if desired!!
Discover the perfect blend of historic charm and modern upgrades in this beautifully updated 4-bedroom, 2-bathroom home in Cascade. Nestled in a serene mountain setting with breathtaking views, this home offers a peaceful retreat while remaining conveniently close to city amenities.
The main level features a beautifully remodeled master bedroom and an updated bathroom—both completed in 2023. Natural light fills the home, highlighting its knotty pine wainscoting, rich redwood walls, and exposed beam ceilings, adding to its rustic appeal. The recently renovated kitchen boasts epoxy-poured concrete countertops, a matching backsplash, and recently upgraded stainless steel appliances.
A striking stone wood-burning fireplace provides warmth during the winter, while custom-built bench seating in the living room adds both charm and functionality. Step outside to an expansive wrap-around deck, offering multiple seating areas—perfect for entertaining or simply soaking in the stunning mountain scenery.
This home is as energy-efficient as it is inviting, featuring a solar panel system (installed Sept. 2022) and a Tesla backup capable of powering the entire property for a week in case of an outage. Electric vehicle owners will appreciate the fast and efficient EV charging system.
Outdoor amenities abound, including a detached 3-car garage with valuable workshop space, as well as a fenced-in area next to the garage—ideal for a garden or dog run. The half-acre lot is adorned with mature trees, and a custom wood walkway leading to a small peaceful valley. The driveway was recently paved driveway with 950 sq ft of RV parking.
Located just minutes from city conveniences yet surrounded by nature, this home truly offers the best of both worlds. Don't miss your chance to own this impeccably maintained mountain retreat—schedule your showing today!
Location
State CO
County El Paso
Area Ute Pass Summer Homes
Interior
Interior Features 6-Panel Doors
Cooling Ceiling Fan(s)
Flooring Carpet, Ceramic Tile
Fireplaces Number 1
Fireplaces Type Wood Burning
Appliance Dishwasher, Dryer, Microwave Oven, Oven, Refrigerator, Washer
Laundry Lower
Exterior
Parking Features Detached
Garage Spaces 3.0
Utilities Available Electricity Connected, Generator, Solar
Roof Type Composite Shingle
Building
Lot Description Hillside, Meadow, Trees/Woods, View of Rock Formations
Foundation Full Basement, Walk Out
Water Municipal
Level or Stories Ranch
Finished Basement 98
Structure Type Log
Construction Status Existing Home
Schools
School District Manitou Springs-14
Others
Miscellaneous Attic Storage,High Speed Internet Avail.,Kitchen Pantry,RV Parking,Window Coverings
Special Listing Condition Not Applicable
Virtual Tour https://www.propertypanorama.com/instaview/ppar/8355713

GET MORE INFORMATION
REALTORS® | Lic# 1000073229 | 100085560
fightingfalconhometeam@gmail.com
5446 N. Academy Blvd., Suite 100, Springs, CO, 80918







