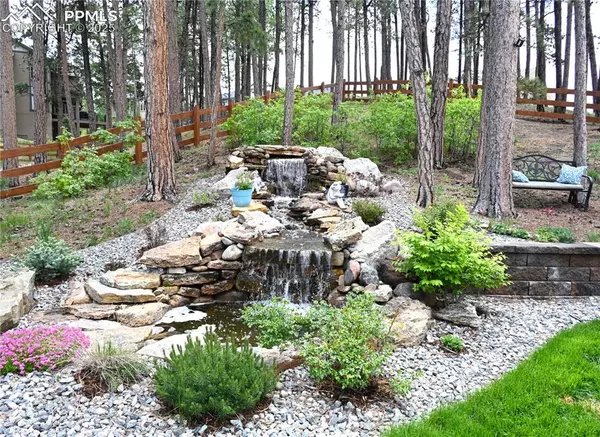5 Beds
5 Baths
4,337 SqFt
5 Beds
5 Baths
4,337 SqFt
Key Details
Property Type Single Family Home
Sub Type Single Family
Listing Status Active
Purchase Type For Sale
Square Footage 4,337 sqft
Price per Sqft $259
MLS Listing ID 8953021
Style Ranch
Bedrooms 5
Full Baths 1
Half Baths 1
Three Quarter Bath 3
Construction Status Existing Home
HOA Fees $350/ann
HOA Y/N Yes
Year Built 2020
Annual Tax Amount $5,921
Tax Year 2023
Lot Size 0.346 Acres
Property Sub-Type Single Family
Property Description
Location
State CO
County El Paso
Area Sanctuary Pointe
Interior
Interior Features 9Ft + Ceilings, Beamed Ceilings
Cooling Central Air
Flooring Carpet, Tile, Vinyl/Linoleum, Wood
Fireplaces Number 1
Fireplaces Type Electric, Gas, Main Level, See Remarks
Appliance Cook Top, Dishwasher, Disposal, Gas in Kitchen, Kitchen Vent Fan, Microwave Oven, Oven, Refrigerator, Self Cleaning Oven
Laundry Electric Hook-up, Main
Exterior
Parking Features Attached
Garage Spaces 3.0
Fence Rear
Community Features Hiking or Biking Trails, Parks or Open Space, Playground Area, See Prop Desc Remarks
Utilities Available Cable Available, Electricity Connected, Natural Gas Connected, Telephone, See Prop Desc Remarks
Roof Type Composite Shingle
Building
Lot Description Trees/Woods, See Prop Desc Remarks
Foundation Full Basement
Water Municipal
Level or Stories Ranch
Finished Basement 86
Structure Type Frame
Construction Status Existing Home
Schools
School District Lewis-Palmer-38
Others
Miscellaneous Auto Sprinkler System,HOA Required $,Humidifier,Kitchen Pantry,Radon System,Secondary Suite w/in Home,Security System,See Prop Desc Remarks,Smart Home Door Locks,Smart Home Security System,Smart Home Thermostat,Sump Pump,Wet Bar
Special Listing Condition Broker Owned
Virtual Tour https://app.pixvid.net/sites/pnjwkea/unbranded

GET MORE INFORMATION
REALTORS® | Lic# 1000073229 | 100085560
fightingfalconhometeam@gmail.com
5446 N. Academy Blvd., Suite 100, Springs, CO, 80918







