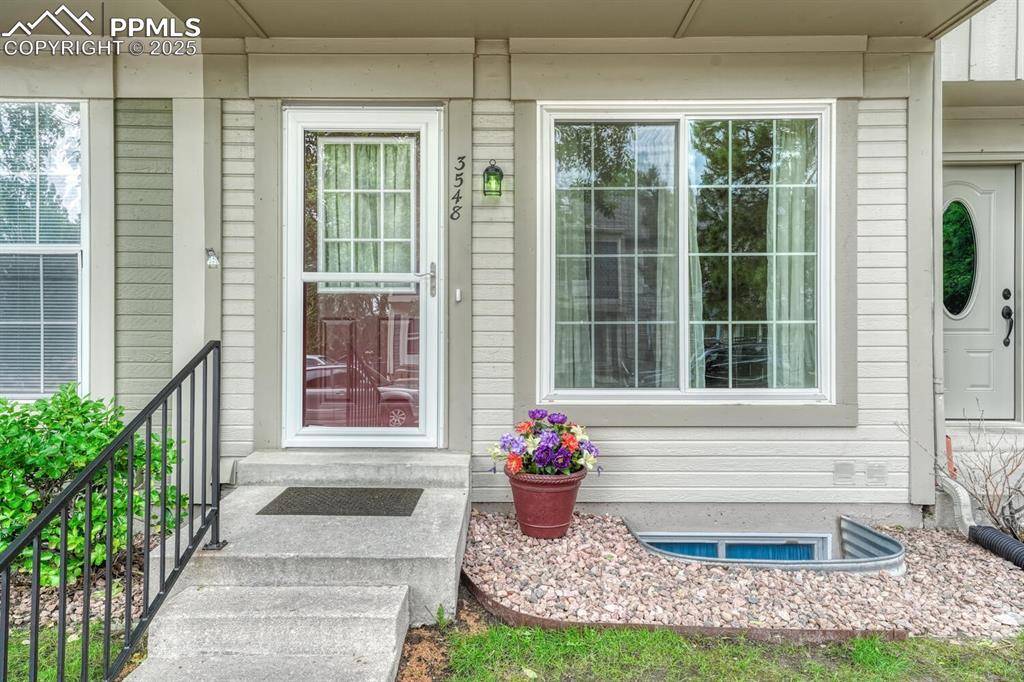2 Beds
3 Baths
1,682 SqFt
2 Beds
3 Baths
1,682 SqFt
Key Details
Property Type Townhouse
Sub Type Townhouse
Listing Status Active
Purchase Type For Sale
Square Footage 1,682 sqft
Price per Sqft $182
MLS Listing ID 4275221
Style 2 Story
Bedrooms 2
Full Baths 1
Half Baths 1
Three Quarter Bath 1
Construction Status Existing Home
HOA Fees $316/mo
HOA Y/N Yes
Year Built 1983
Annual Tax Amount $848
Tax Year 2024
Lot Size 638 Sqft
Property Sub-Type Townhouse
Property Description
Location
State CO
County El Paso
Area Victoria Village
Interior
Interior Features Skylight (s), Vaulted Ceilings
Cooling Attic Fan, Ceiling Fan(s), Central Air
Flooring Carpet, Vinyl/Linoleum
Fireplaces Number 1
Fireplaces Type Main Level, One, Wood Burning
Appliance Dishwasher, Disposal, Dryer, Microwave Oven, Other, Oven, Range, Refrigerator, Washer
Laundry Basement, Electric Hook-up
Exterior
Parking Features Assigned
Garage Spaces 1.0
Fence None
Community Features Hiking or Biking Trails, Parks or Open Space, Pool
Utilities Available Cable Connected, Electricity Connected, Natural Gas Connected, Telephone
Roof Type Composite Shingle
Building
Lot Description See Prop Desc Remarks
Foundation Full Basement
Water Municipal
Level or Stories 2 Story
Structure Type Framed on Lot
Construction Status Existing Home
Schools
Middle Schools Mann
High Schools Mitchell
School District Colorado Springs 11
Others
Miscellaneous High Speed Internet Avail.,HOA Required $,Kitchen Pantry,Pool,Window Coverings
Special Listing Condition Not Applicable
Virtual Tour https://youtu.be/oPVS4-2PBRI

GET MORE INFORMATION
REALTORS® | Lic# 1000073229 | 100085560
fightingfalconhometeam@gmail.com
5446 N. Academy Blvd., Suite 100, Springs, CO, 80918







