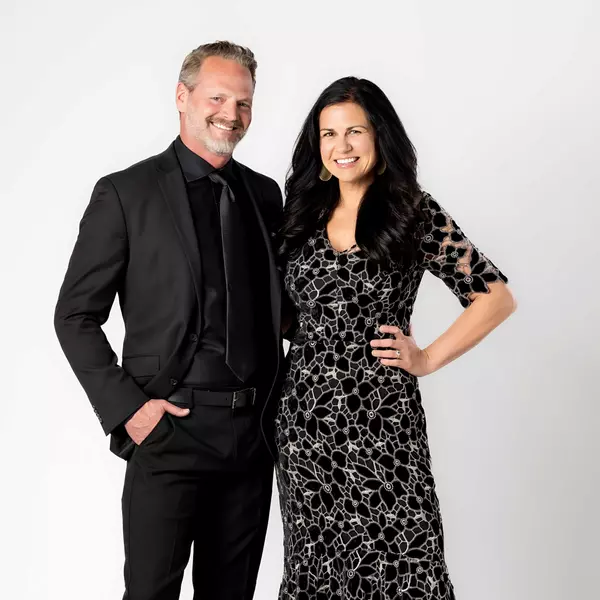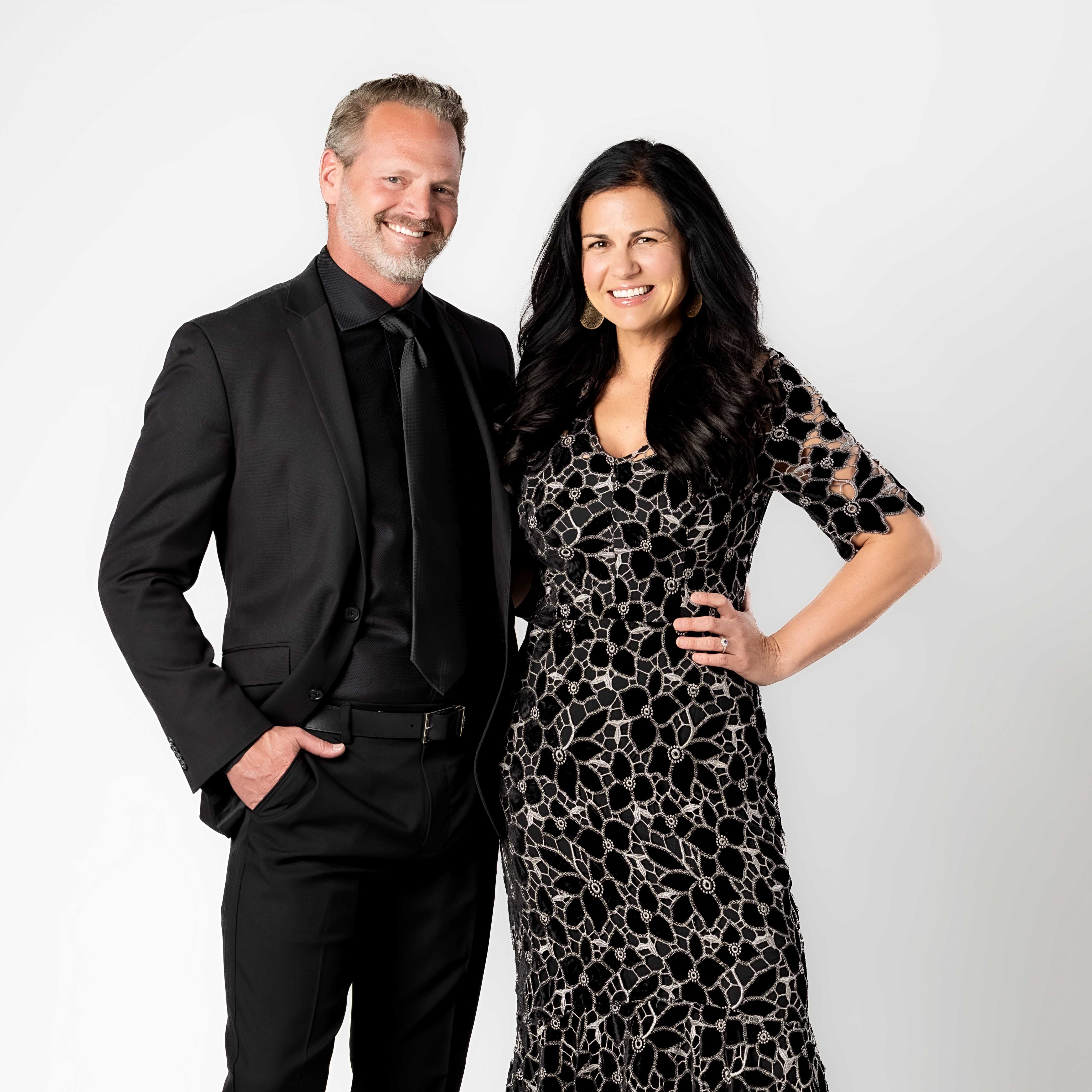
5 Beds
3 Baths
4,225 SqFt
5 Beds
3 Baths
4,225 SqFt
Key Details
Property Type Single Family Home
Sub Type Single Family
Listing Status Active
Purchase Type For Sale
Square Footage 4,225 sqft
Price per Sqft $248
MLS Listing ID 2695342
Style Tri-Level
Bedrooms 5
Full Baths 3
Construction Status Existing Home
HOA Fees $25/ann
HOA Y/N Yes
Year Built 1977
Annual Tax Amount $5,454
Tax Year 2024
Lot Size 5.900 Acres
Property Sub-Type Single Family
Property Description
Inside, vaulted pine ceilings, an inviting brick fireplace, and expansive windows create a warm, mountain-retreat feel. The updated kitchen blends rustic charm with modern design, featuring crisp white cabinetry, concrete countertops, stainless appliances, and an open flow to the dining area for effortless entertaining.
The primary suite lives like a private getaway with its own deck among the treetops, while the finished walkout basement adds a spacious family room, wet bar, guest suite, and office—perfect for multi-generational living, work-from-home needs, or movie nights.
Step outside to enjoy over 1,000 sq. ft. of wraparound redwood decking, ideal for barbecues, gatherings, or quiet evenings under the stars. Other thoughtful updates include a new roof, fresh paint, new carpet, upgraded electrical, energy-efficient skylight, and even a dog wash station for your four-legged friends.
You'll love the unbeatable location—just 10–15 minutes to Parker's shopping, dining, and restaurants, or take a scenic drive to Elizabeth for small-town charm. With low HOA fees, no metro district, and access to top-rated District 38 schools, this home delivers the perfect balance of serenity, flexibility, and convenience.
Now vacant, freshly presented, and easy to show—discover the acreage lifestyle you've been waiting for!
Location
State CO
County Douglas
Area Bannockburn
Interior
Interior Features 5-Pc Bath, Skylight (s), Vaulted Ceilings
Cooling Attic Fan, Other
Flooring Carpet, Tile, Wood, Luxury Vinyl
Fireplaces Number 1
Fireplaces Type Basement, One, Wood Burning Stove
Appliance Dishwasher, Disposal, Dryer, Microwave Oven, Refrigerator, Self Cleaning Oven, Washer
Exterior
Parking Features Attached
Garage Spaces 2.0
Utilities Available Cable Available, Electricity Connected, Natural Gas Connected, Other
Roof Type Composite Shingle
Building
Lot Description Meadow, Mountain View
Foundation Slab, Walk Out
Water Well
Level or Stories Tri-Level
Structure Type Frame
Construction Status Existing Home
Schools
School District Douglas Re1
Others
Miscellaneous Wet Bar,Workshop
Special Listing Condition Not Applicable

GET MORE INFORMATION

REALTORS® | Lic# 1000073229 | 100085560
fightingfalconhometeam@gmail.com
5446 N. Academy Blvd., Suite 100, Springs, CO, 80918







