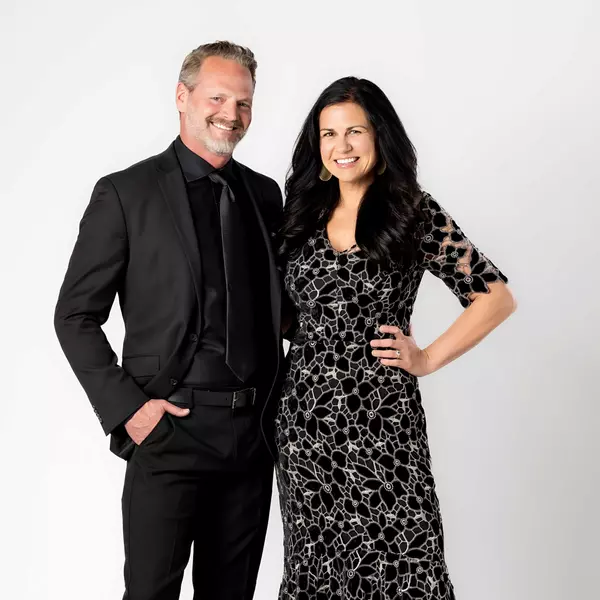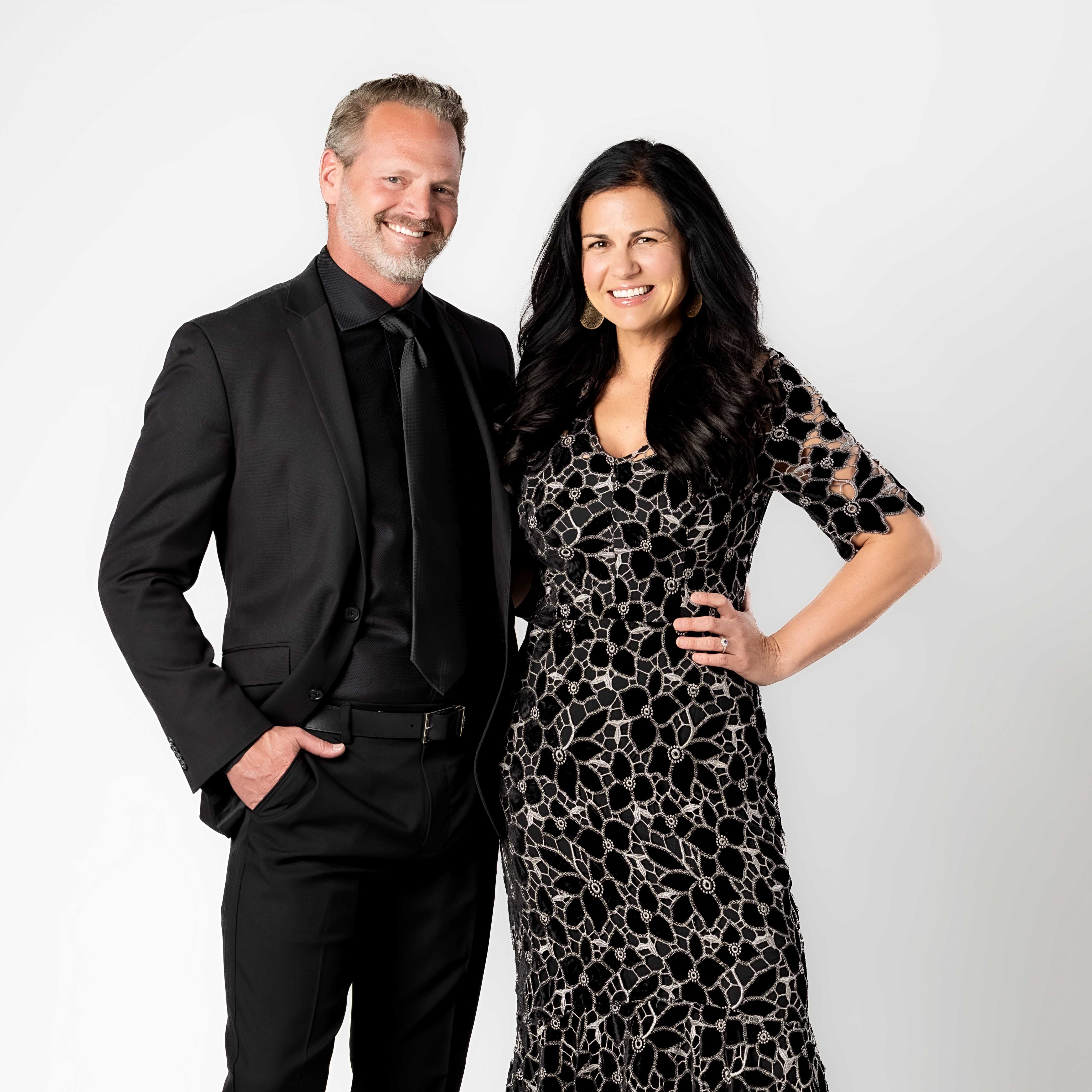
4 Beds
4 Baths
3,022 SqFt
4 Beds
4 Baths
3,022 SqFt
Key Details
Property Type Single Family Home
Sub Type Single Family
Listing Status Active
Purchase Type For Sale
Square Footage 3,022 sqft
Price per Sqft $157
MLS Listing ID 1729631
Style 2 Story
Bedrooms 4
Full Baths 3
Half Baths 1
Construction Status Existing Home
HOA Fees $70/mo
HOA Y/N Yes
Year Built 2016
Annual Tax Amount $1,745
Tax Year 2024
Lot Size 4,721 Sqft
Property Sub-Type Single Family
Property Description
The main level welcomes you with an open-concept design that feels both spacious and inviting. Modern finishes create a sleek, cohesive aesthetic, while expansive windows flood the space with natural light, making every corner feel warm and vibrant. Whether you're hosting friends or enjoying a quiet morning coffee, this layout offers the perfect backdrop for both connection and relaxation. Did we mention the bright-airy office with gorgeous French doors??
Upstairs, the layout continues to impress. A dedicated laundry room adds convenience to daily routines, while two generously sized bedrooms provide comfort and flexibility for guests, family, or a home office. The crown jewel of the upper level is the primary suite, a serene retreat that includes a jaw-dropping closet outfitted with a custom Ikea PAX system. It's a dream come true for anyone who values organization and style—whether you're curating your wardrobe or simply admiring the clean lines and smart storage, this space is as luxurious as it is practical.
Downstairs, the expansive basement offers endless possibilities. Whether you envision a home theater, fitness studio, game room, or additional living space, this area is ready to adapt to your lifestyle and grow with your needs.
From the moment you step outside—or glance through the windows—you're greeted by the majestic silhouette of the mountains, offering a daily reminder of Colorado's natural beauty. This home isn't just a place to live; it's a place to thrive.
Location
State CO
County El Paso
Area Spring Creek Traditional Neighborhood
Interior
Cooling Ceiling Fan(s), Central Air
Flooring Carpet, Ceramic Tile, Tile, Wood
Fireplaces Number 1
Fireplaces Type None
Appliance Dishwasher, Disposal, Dryer, Microwave Oven, Range, Refrigerator, Washer
Laundry Electric Hook-up, Upper
Exterior
Parking Features Attached
Garage Spaces 2.0
Fence Rear
Utilities Available Electricity Connected, Natural Gas Connected
Roof Type Composite Shingle
Building
Lot Description Corner, Level, Mountain View
Foundation Full Basement
Water Municipal
Level or Stories 2 Story
Finished Basement 90
Structure Type Framed on Lot
Construction Status Existing Home
Schools
Middle Schools Mountain Vista
High Schools Harrison
School District Harrison-2
Others
Miscellaneous Auto Sprinkler System,Breakfast Bar,High Speed Internet Avail.,HOA Required $,Humidifier,Kitchen Pantry
Special Listing Condition Not Applicable
Virtual Tour https://app.pixvid.net/sites/rxgbmxw/unbranded

GET MORE INFORMATION

REALTORS® | Lic# 1000073229 | 100085560
fightingfalconhometeam@gmail.com
5446 N. Academy Blvd., Suite 100, Springs, CO, 80918







