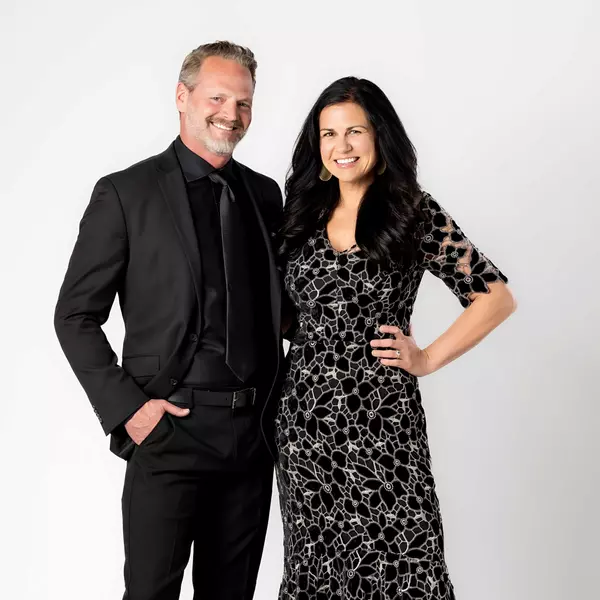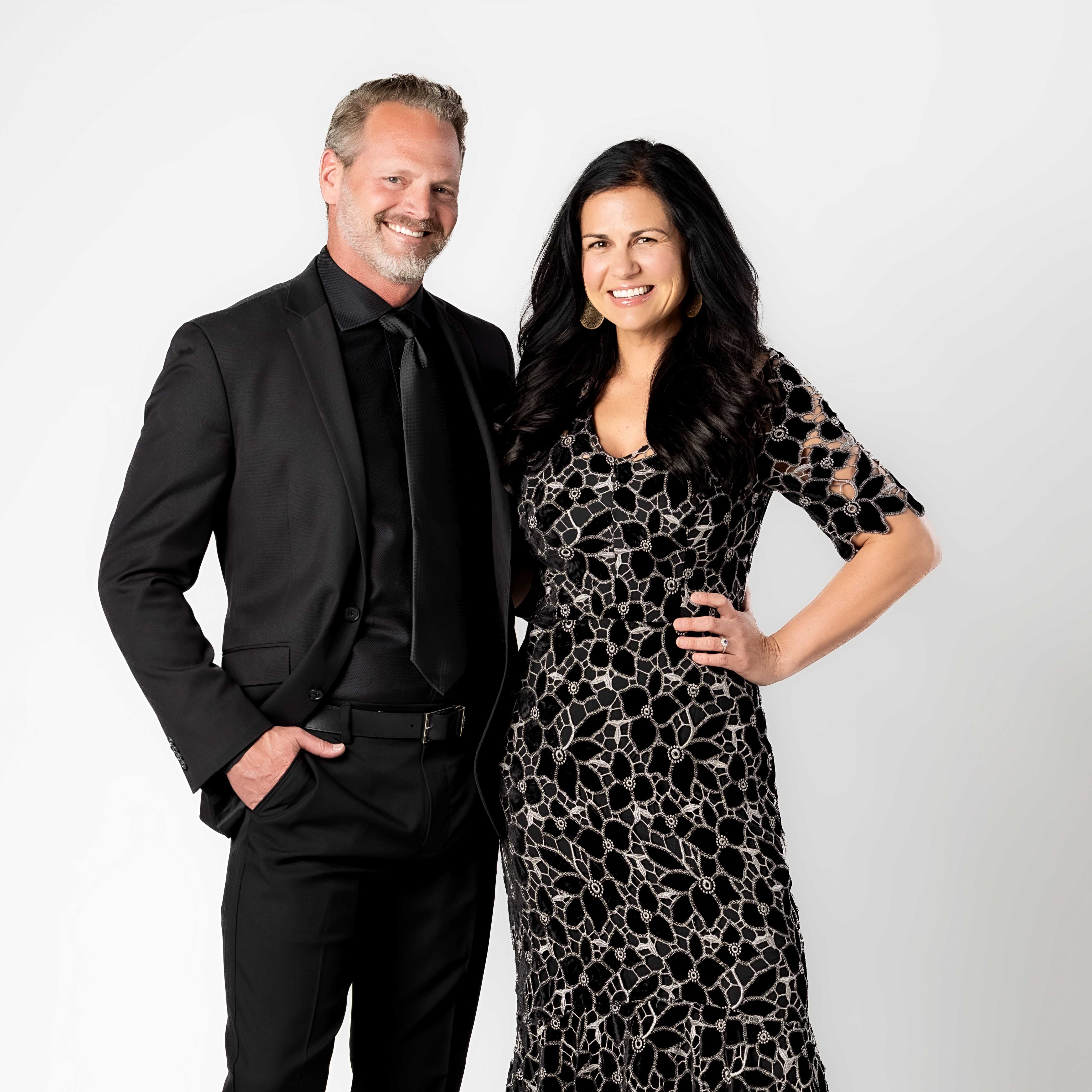
1 Bed
1 Bath
698 SqFt
1 Bed
1 Bath
698 SqFt
Key Details
Property Type Single Family Home
Sub Type Single Family
Listing Status Active
Purchase Type For Sale
Square Footage 698 sqft
Price per Sqft $501
MLS Listing ID 8710403
Style Ranch
Bedrooms 1
Full Baths 1
Construction Status Existing Home
HOA Y/N No
Year Built 1925
Annual Tax Amount $1,566
Tax Year 2024
Lot Size 6,760 Sqft
Property Sub-Type Single Family
Property Description
Location
State CO
County El Paso
Area Fenmoor
Interior
Cooling None
Flooring Ceramic Tile, Wood
Fireplaces Number 1
Fireplaces Type Gas, Main Level, One
Appliance Gas in Kitchen, Kitchen Vent Fan, Range, Refrigerator
Laundry Main
Exterior
Parking Features None
Fence Rear
Utilities Available Electricity Connected, Natural Gas Connected
Roof Type Composite Shingle
Building
Lot Description Level
Foundation Crawl Space
Water Municipal
Level or Stories Ranch
Structure Type Frame
Construction Status Existing Home
Schools
Middle Schools Cheyenne Mountain
High Schools Cheyenne Mountain
School District Cheyenne Mtn-12
Others
Special Listing Condition Lead Base Paint Discl Req
Virtual Tour https://www.propertypanorama.com/instaview/ppar/8710403

GET MORE INFORMATION

REALTORS® | Lic# 1000073229 | 100085560
fightingfalconhometeam@gmail.com
5446 N. Academy Blvd., Suite 100, Springs, CO, 80918







